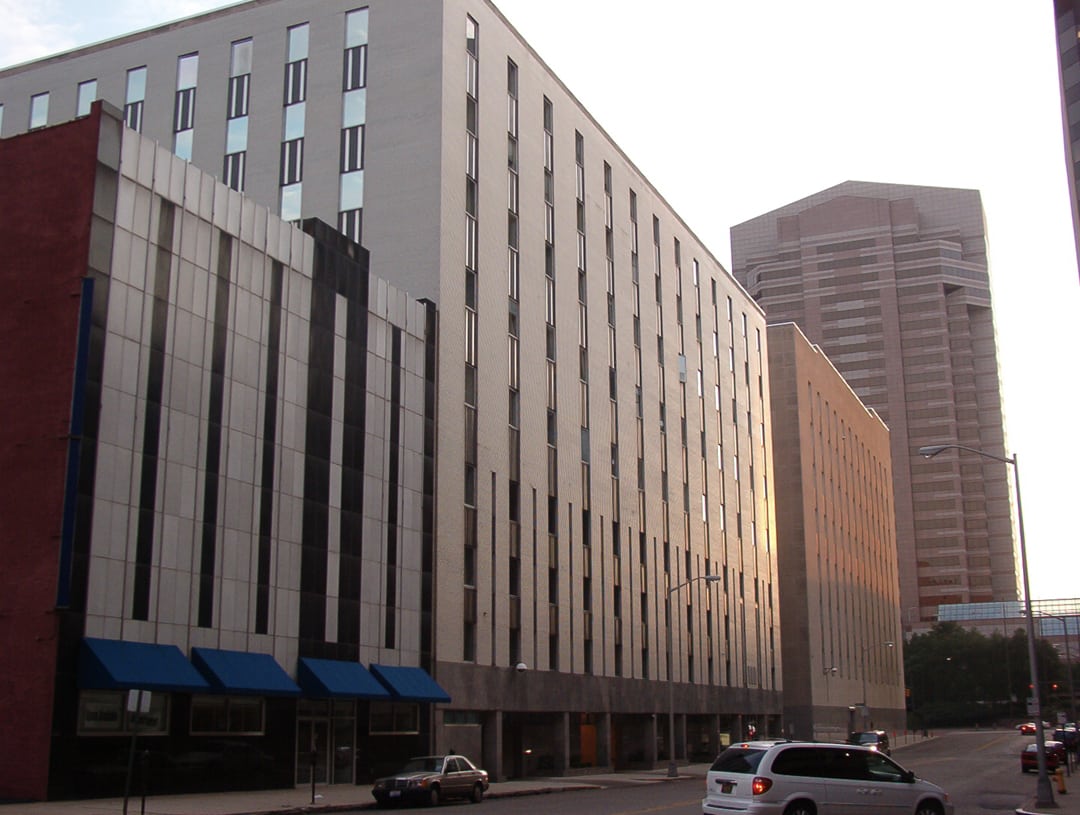North High Complex
Location:
Columbus, Ohio
Architect:
Maddox NBD & Acock Associates
Construction Cost:
$46 million
Project Size:
Approximately 800,000 SF
The State of Ohio purchased an office building complex at the corner of High Street and Chestnut Street in downtown Columbus to house various state agencies. The original building on the site, immediately adjacent to Chestnut and High, was constructed in the early part of the 20th century. In the late 1940s, a 10-story addition was built on High Street, south of the original building. The building at 35 East Chestnut was constructed east of the original building and across Pearl Alley during the 1960s.
The State of Ohio has undertaken a major renovation of the complex to modernize mechanical, electrical, and plumbing systems to extend the building's use life by 40 years. We prepared structural analysis calculations to verify the live load capacity of floors and roofs and determine the impact of cutting new openings in them. During the construction phase, some severely deteriorated structural elements were uncovered, and we quickly prepared designs to repair the damage so as not to impact the construction schedule significantly.
A thorough investigation of the building façade was also an essential component of revitalization. After examining the exterior surfaces and noting unusual cracking and displacement, we determined that removing selected portions of the brick and stone façade was necessary to examine the supporting steel shelf angles and ties. We prepared a plan for examination and supervised the removal of selected façade panels so we could closely look at the steel. We subsequently designed repairs involving removing and replacing corroded shelf angles and anchors.
