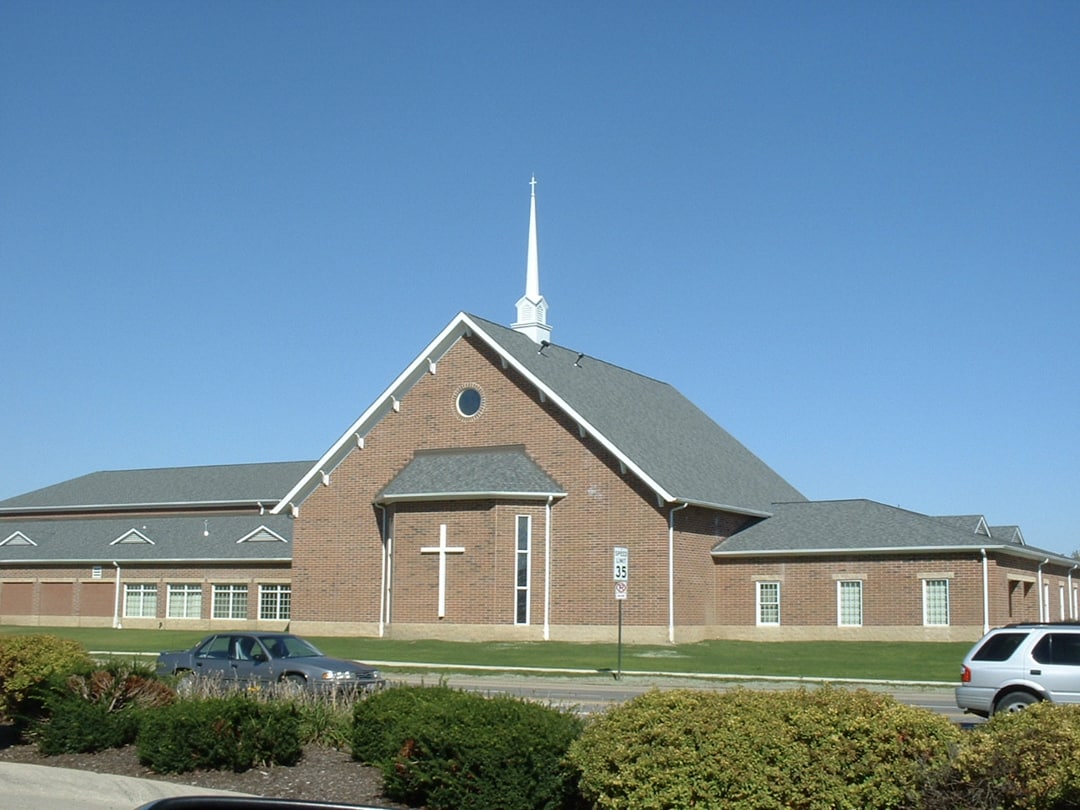Salvation Army Worthington Woods Chapel
Location:
Worthington, Ohio
Architect:
Davis Wince, LTD
Construction Cost:
$1.9 million
Project Size:
23,000 SF

The Salvation Army of Greater Columbus provides spiritual and social support to the community, with five area centers for worship and service. The new 23,000-square-foot facility in Worthington, Ohio, contains a chapel, gymnasium, multi-purpose room, and offices. It also houses a food pantry for local distribution. The chapel features glued-laminated timber trusses and wood decking, creating a warm and inviting space. The facility also features glulam trusses at the entrance, which protrude to the outside walkway.
The team encountered several challenges on this project, such as the need for deep foundations in response to a deep sewer pipe through the site and poor soil conditions. SMBH used deep foundations to keep the pipe and limit the settlement in the masonry-bearing walls.
Another challenge was the number of different roof levels and moving lateral loads through them. SMBH was also required to develop an innovative system to brace the high south masonry wall of the chapel. Perpendicular glulam trusses connected the wall back to the gravity trusses. Steel saddles connect these perpendicular trusses to a masonry bond beam on the high wall.