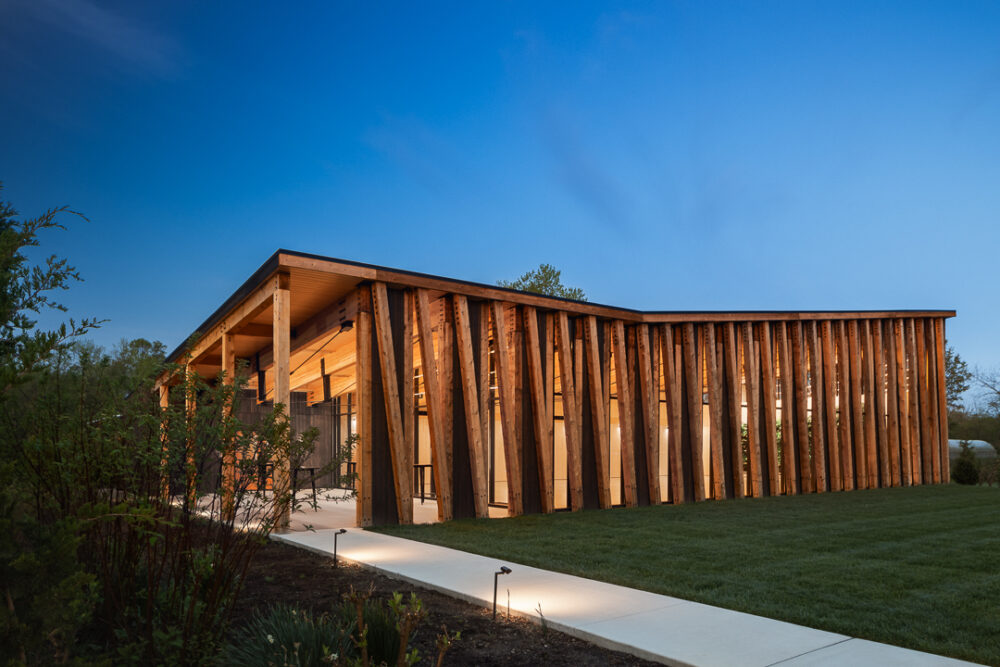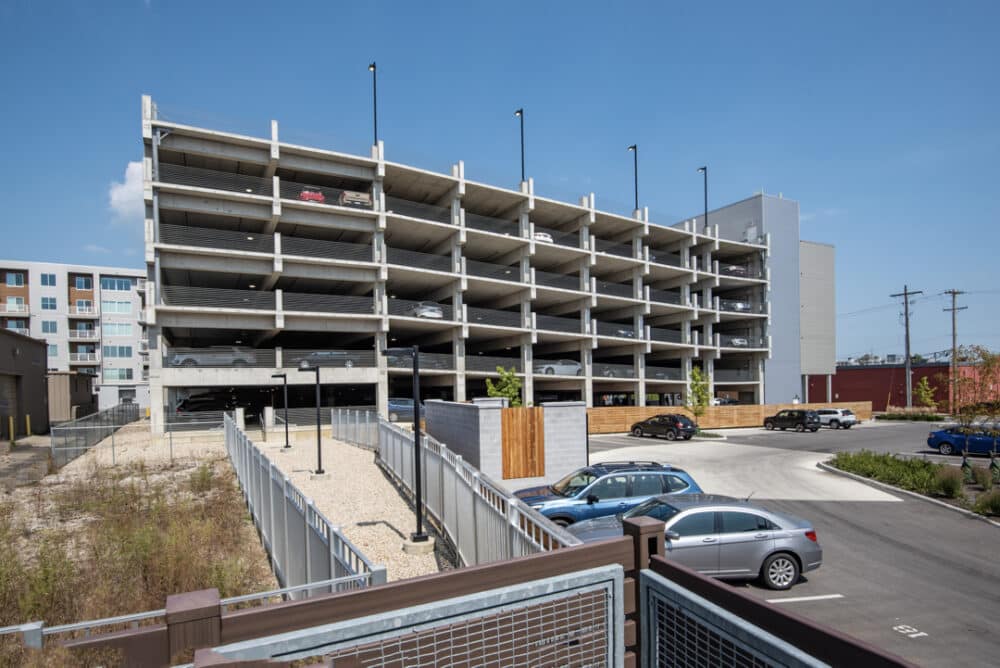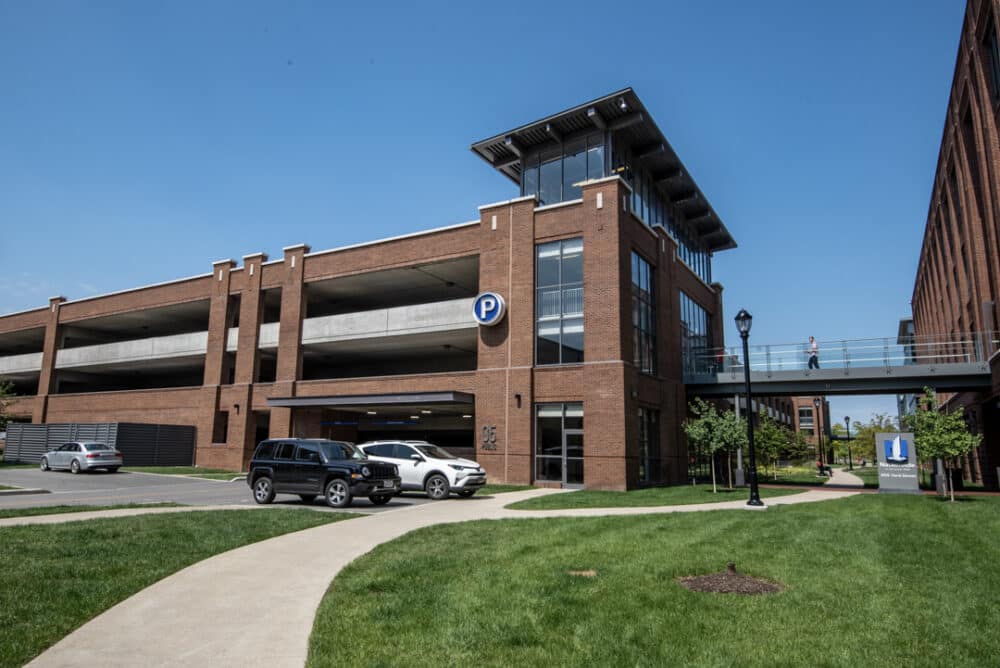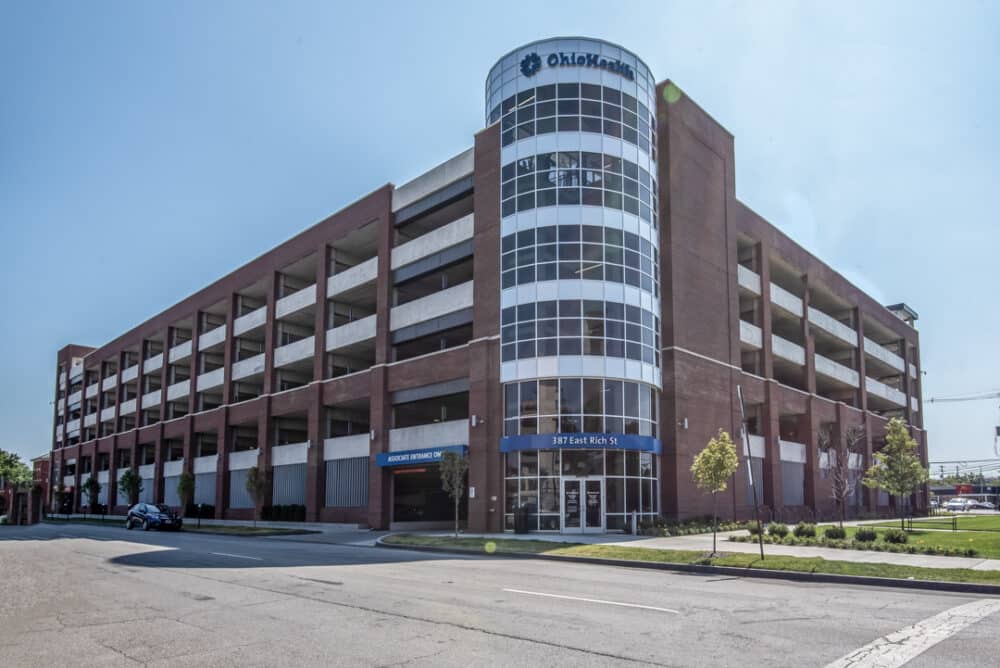Commercial
The Gardens at Jorgensen Farms
Location: Westerville, Ohio Architect: Jonathan Barnes Architecture and Design Construction Cost: $2.3 million Project Size: 5,000 SF Awards: 2023 James B Recchie Design Award Finalist Jorgensen Farms is a historic, 100-acre working organic farm, leading culinary program, and event venue. The Gardens is one of two venues on the farm and hosts gatherings of up…
Read MoreView on Fifth Parking Garage
Location: Columbus, Ohio Architect: MODE Architects / Dugan & Myers Construction Cost: $4.5 million Project Size: 110,000 SF (400 Parking Spaces) The View on Fifth project is a 285-unit mixed-use development on Fifth Avenue in Grandview. The main six-story building will contain 153 residential units, ground-floor retail, and amenities for the residents. The project will also include…
Read MoreGrandview Yard Parking Garages 1, 2 & West
Location: Columbus, Ohio Architect: MODE Architects / Dugan & Myers Construction Cost: $48 million Project Size: 1,388,785 SF These projects are new parking structures located in Grandview Heights, intended to serve as general parking for office buildings primarily. The facilities are 444,925 SF, 383,860 SF, and 560,000 SF, respectively. They include crossover levels, elevator and stair towers,…
Read MoreGrant Associates Parking Garage
Location: Columbus, Ohio Architect: Daimler / Dugan & Myers Construction Cost: $12 million Project Size: 320,696 SF (1,046 Parking Spaces) The project comprises a 320,696-square-foot parking garage with 1,046 parking stalls. The six-story parking structure is intended to provide parking for the employees of Grant Hospital in downtown Columbus. The hospital was in dire need of additional…
Read More


