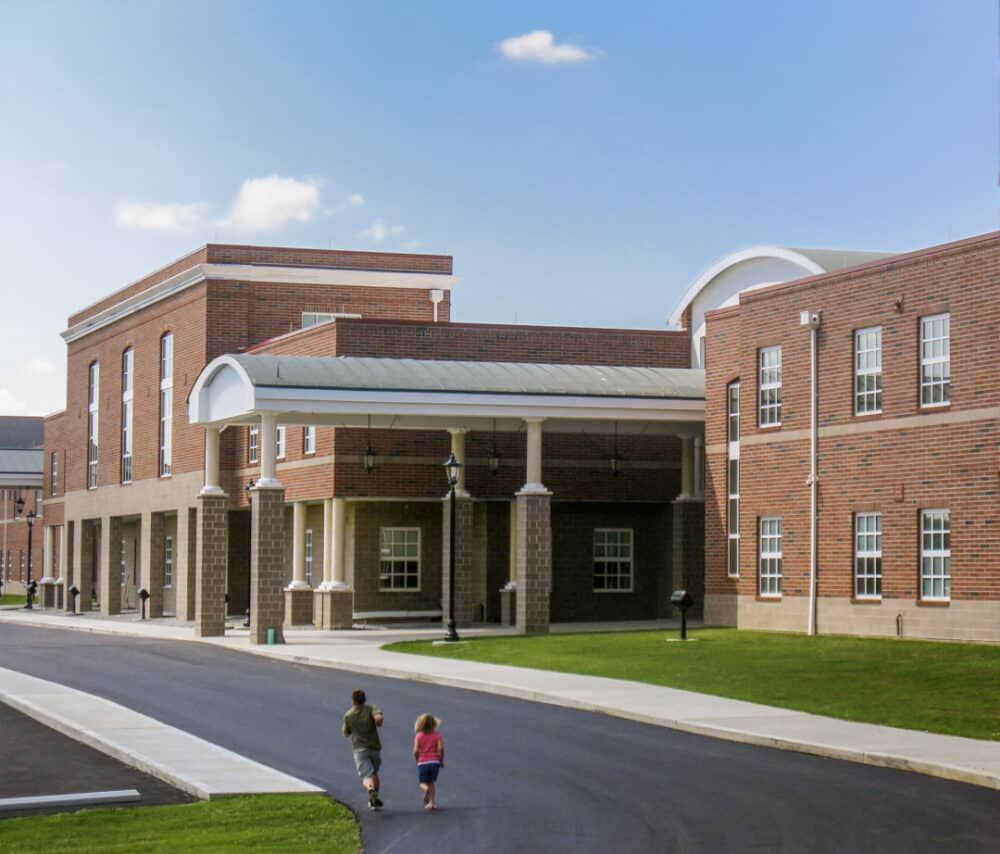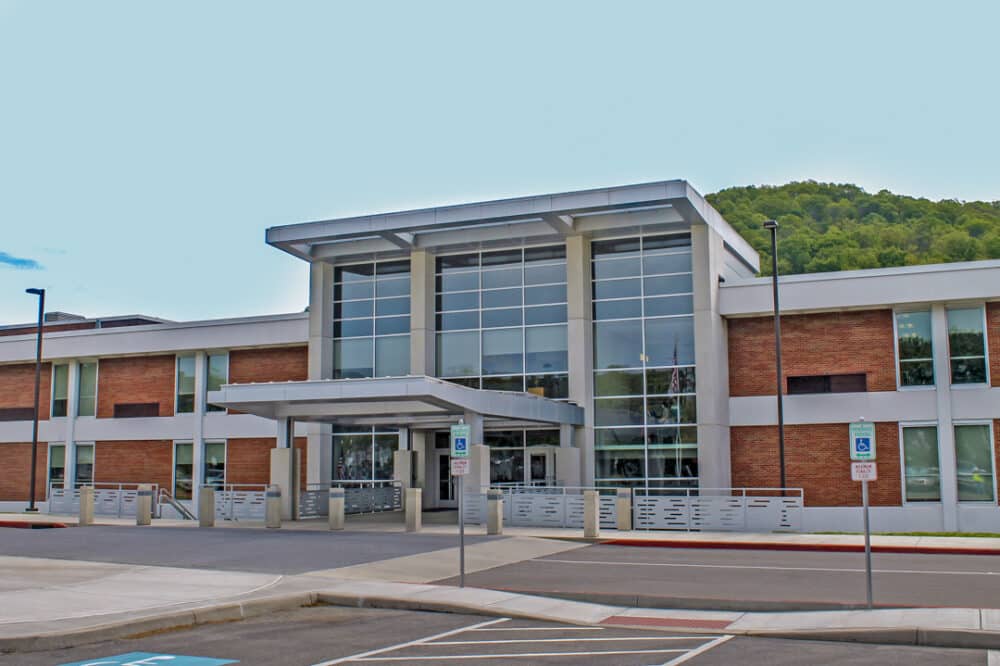Hillsboro City Schools
Hillsboro City Schools Hillsboro Middle & High Schools
Location: Hillsboro, Ohio Architect: Karlsberger Companies Construction Cost: $31.4 million Project Size: 200,000 SF This new 200,000 SF, two-story school has masonry-bearing walls, precast floors, bar joists, light gauge truss roof systems, and steel frame elements. The new facility contains gyms, classrooms, labs, a media room, architecturally exposed steel vestibules, and entry canopie
Read MoreHillsboro City Schools Hillsboro Elementary
Location: Hillsboro, Ohio Architect: Karlsberger Companies Construction Cost: $9.3 million Project Size: 176,486 SF This phase of the project was an addition to the Elementary School to house Grades K-12. This was an OFCC project.
Read More
