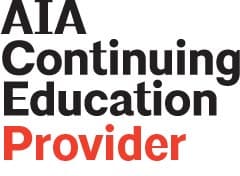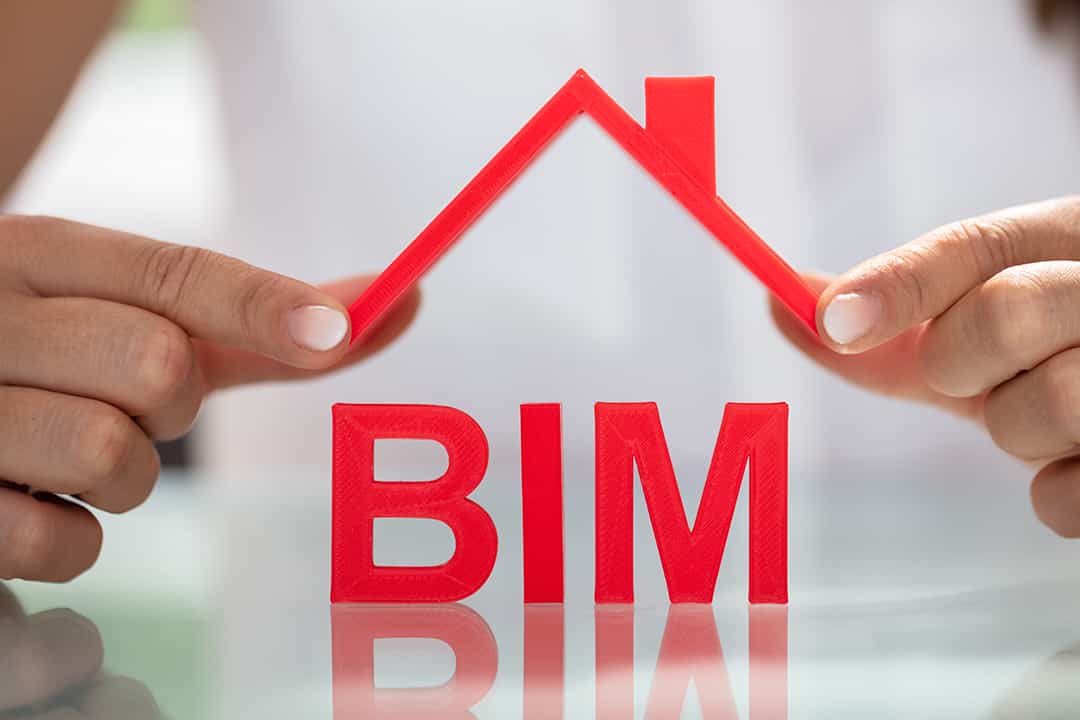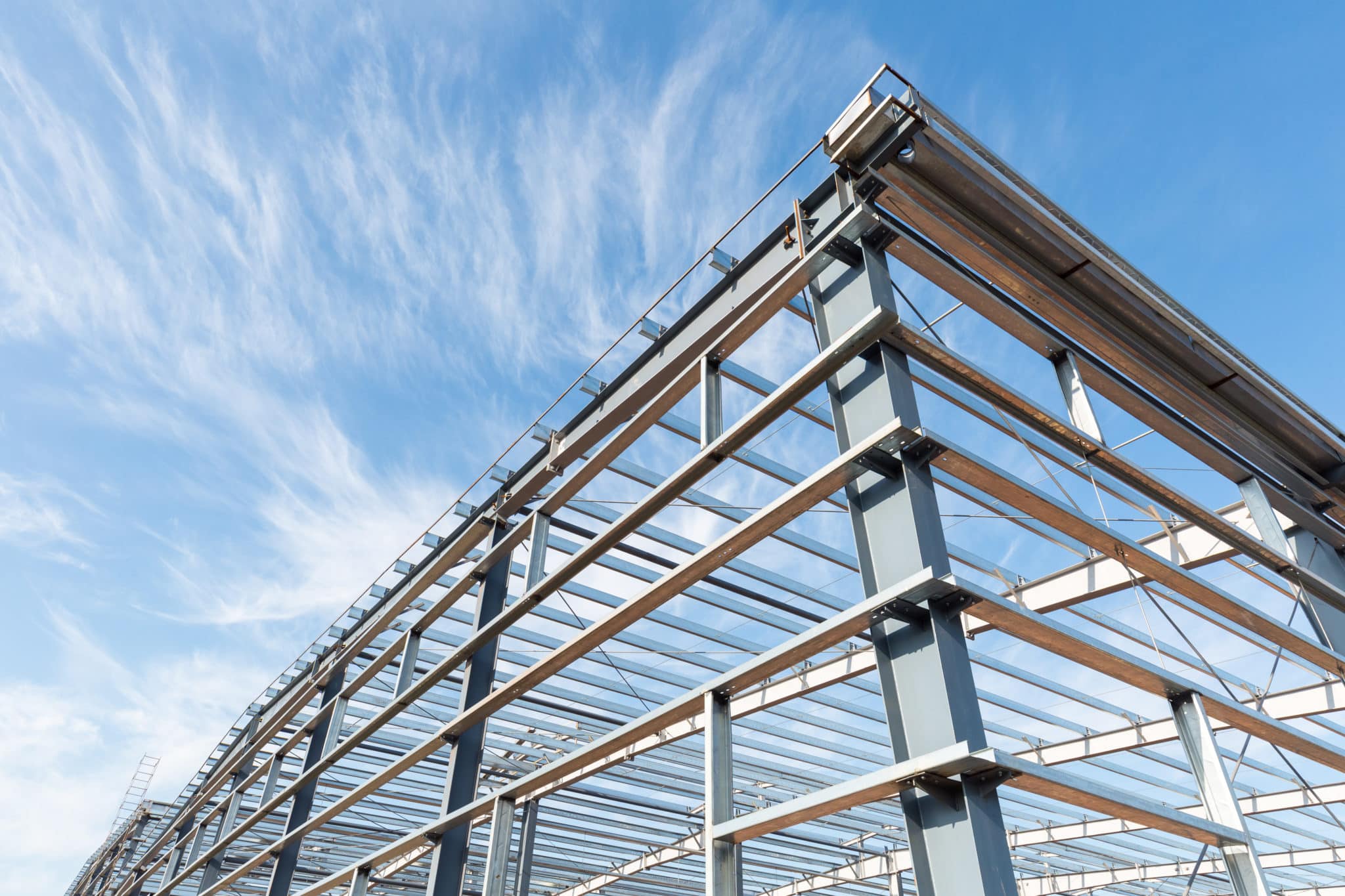
Structural Design & Documentation
-
-
- Structural Design for New Buildings, Renovations, Additions, and Retrofits
- All Types of Foundations
- Building Information Modeling (BIM) and CAD Services
- Erection Procedures
- Sustainable Design, including the US Green Building Council LEED Program and SE 2050
-
Expert Analysis & Investigations
-
- Existing Structure Analysis and Investigation
- Failure Analysis and Investigations of Finished and Under Construction Buildings
- Feasibility Studies on New Builds, Renovations, and Repairs
- Constructability Reviews
- Expert Witness Testimony


AIA members need continuing education to stay at their best and grow their professions. We offer AIA/CES Registered Programs for architectural firms at no cost. These programs count for learning units, which are needed to meet your annual AIA membership requirements. For more information or to schedule your AIA/CES Registered Program, contact Lisa Connelly at 614.643.4512 or lconnelly@smbhinc.com.



