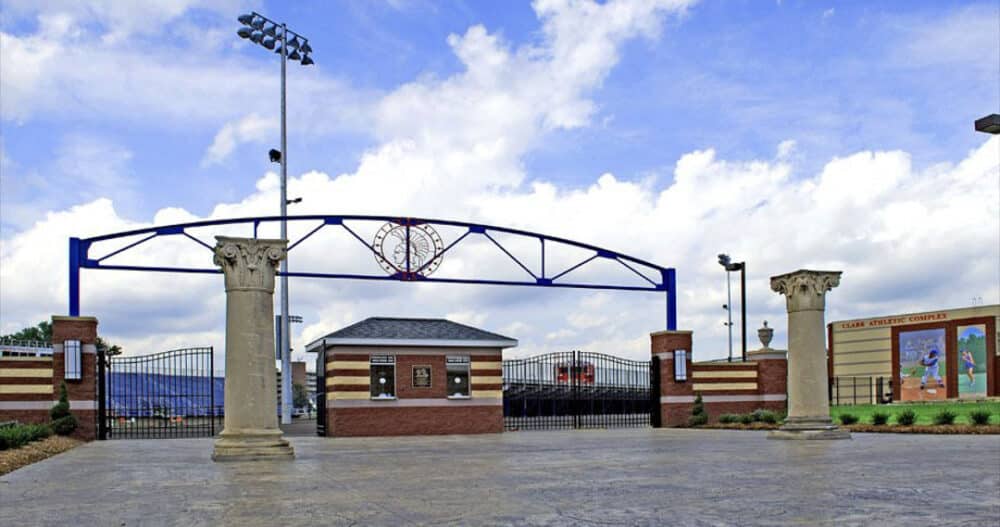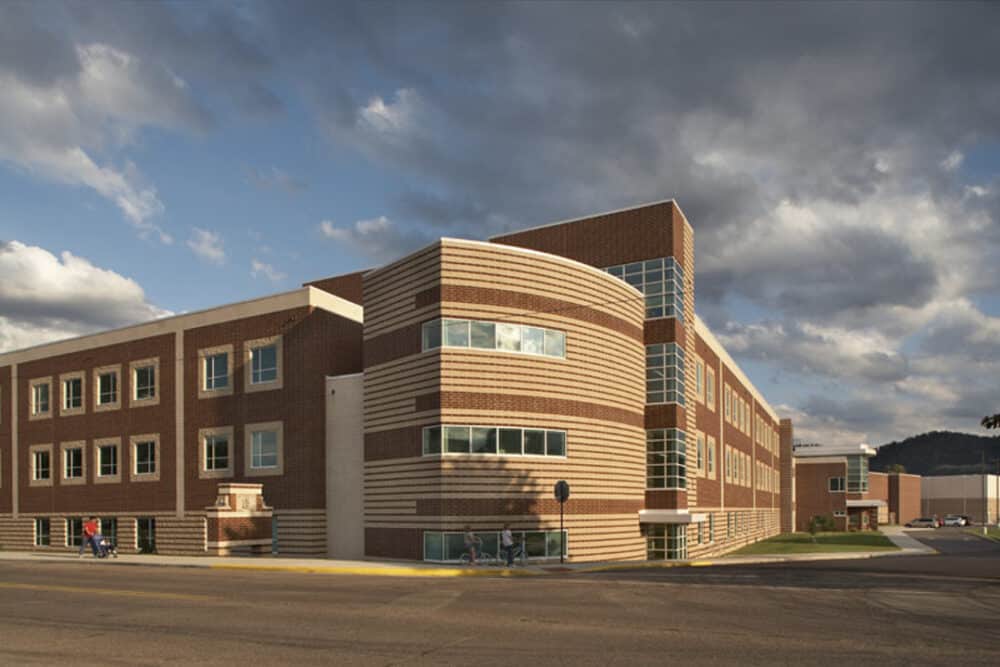Portsmouth City Schools
Portsmouth City Schools New Athletic Complex
Location: Portsmouth, Ohio Architect: TSHD Architects Construction Cost: $5.8 million Project Size: 12,000 SF Portsmouth City School District completed three new schools in 2005. The new high school is located in the downtown district. The new athletic complex is across the street from the new high school. The complex is located on a 19-acre site…
Read MorePortsmouth City Schools Portsmouth Downtown Elementary
Location: Portsmouth, Ohio Architect: TSHD Architects Construction Cost: $22.8 million Project Size: 161,536 SF The Elementary houses 1,000 students in a 161,536 SF building. The facility is multi-story, with the older students on the upper floor and the younger students on the ground level. Common spaces such as the cafetorium and gymnasium are adjacent to…
Read MorePortsmouth City Schools Portsmouth Junior / Senior High School
Location: Portsmouth, Ohio Architects: TSHD Architects and Fanning Howey Construction Cost: $25.2 million Project Size: 182,500 SF Awards: School Planning & Management’s Education Grand Prize Award Portsmouth City Schools passed a bond issue to construct a new Junior/Senior High School to update their facilities and accommodate their growing population. This project was one of three…
Read More

