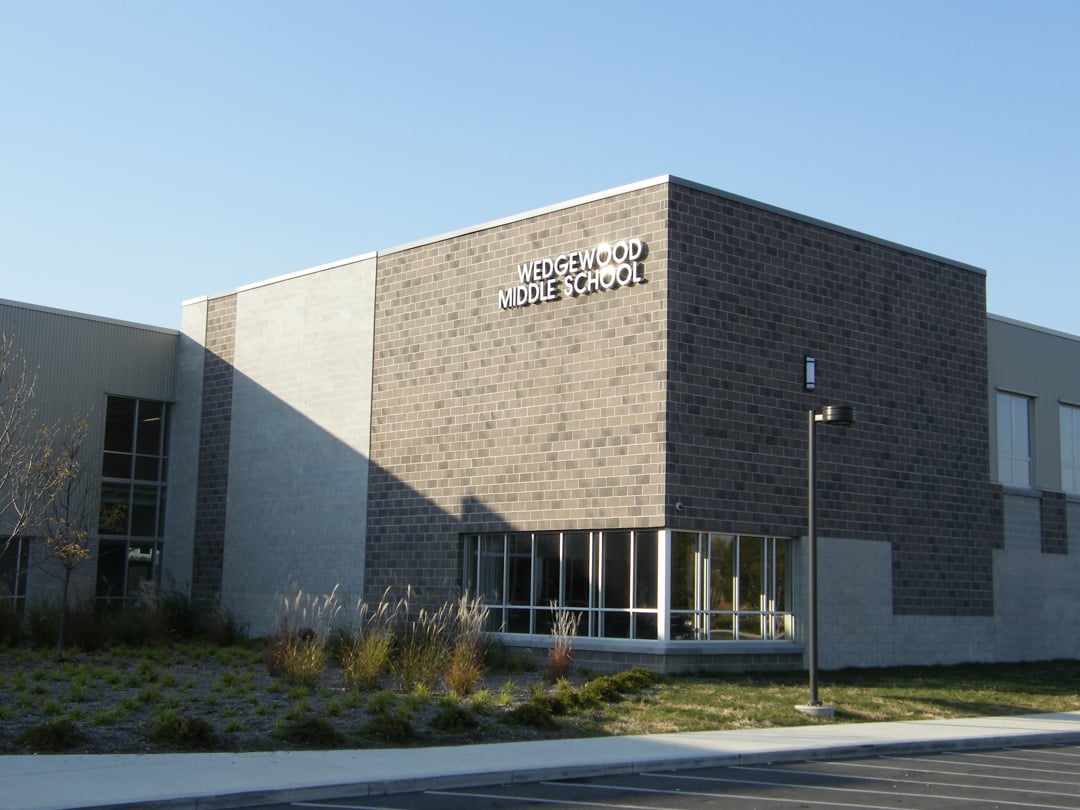To better accommodate the needs of their students, Columbus Public Schools decided to construct a new facility for the Wedgewood Middle School. The design created learning pods on two floors for the sixth, seventh, and eighth grades. Each pod contains two project laboratories, six 900 SF flexible classrooms, and two special education classrooms. The pod's arrangement supports team teaching per grade at the middle school level and increases the cohesiveness of the student body and each instructional unit.
Significant features of the design included large windows for maximum sunlight in each classroom and a centralized placement of the media center and library to underscore this function's role in the educational process. Also included are a computer lab, state-of-the-art music and art rooms, and a new gymnasium. The exterior features masonry, metal panels, and glassy features.
