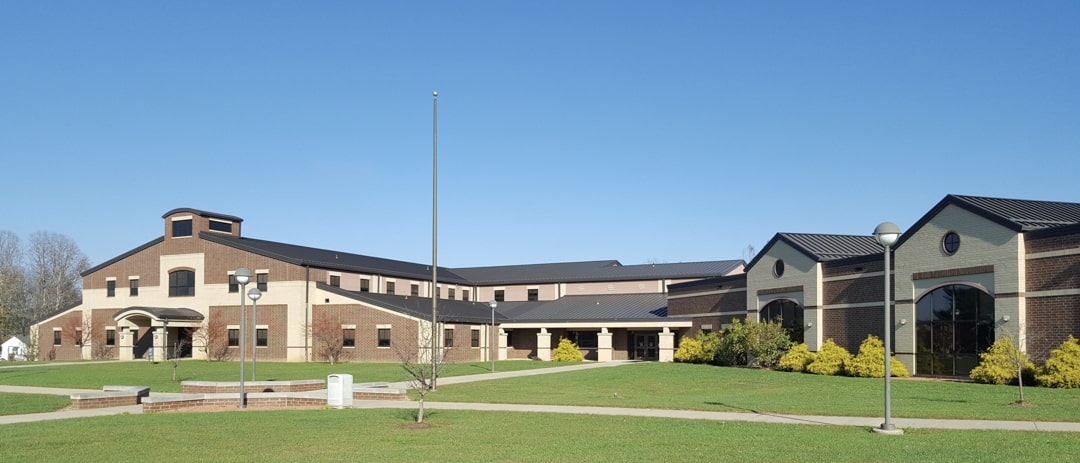Two-story kindergarten through twelfth-grade school, including two gymnasiums, a cafeteria, media centers, administrative offices, and classrooms. Exterior load-bearing masonry walls with interior steel frame. The second-floor construction is a concrete slab on a composite metal deck on composite steel beams. Flat and sloped roof construction with steel joist and metal roof deck.
