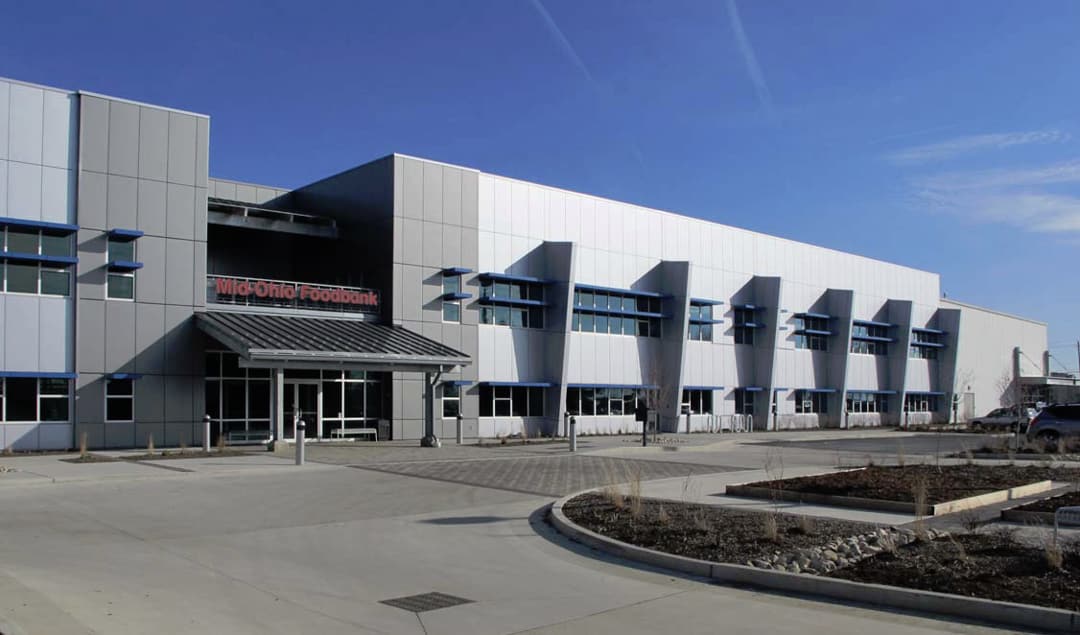Mid-Ohio Foodbank
Location:
Columbus, Ohio
Architect:
Rogers Krajnak Architects
LEED Certification:
LEED Gold Certified
Construction Cost:
$16 million
Project Size:
205,000 SF
The Mid-Ohio Foodbank serves the hunger needs in central and eastern Ohio by handling and distributing more than 66 million pounds of food each year. The organization moved to a new facility to consolidate its operations to get more food to needy Ohioans more quickly and accommodate future growth. The 205,000 square-foot building tripled the foodbank’s warehouse and refrigerated space, gave it more loading docks, and created space for a produce garden, volunteer training areas, nutrition education center, community meeting space, food pantry, staff offices, and conference spaces, receiving/shipping, freezer, cooler and racking areas and a food sorting space.
This unique project included renovating an existing mattress factory and warehouse into the foodbank’s new home. The work included new mechanical systems, significant facade replacement, and additions to the mezzanine and exterior canopies at the entries and loading docks. The structural work included new mechanical platforms on the roof, a large mezzanine addition, a new elevator, renovation of the existing structure for the new façade, and structural design of the existing canopies. To accommodate the new façade work, an entire bay of the existing structure was redesigned to house the outdoor meeting space above the main entry.
Since the structure is exposed at the exterior canopies, understanding the desired design aesthetic was necessary. The SMBH, Inc. team carefully coordinated the structural design of these canopies with the architect.
The Green Building Certification Institute awarded the Mid-Ohio Foodbank LEED Gold. One important waste-reduction strategy was re-using the old mattress factory instead of building new, and the design team salvaged 95 percent of the existing building envelope. A portion of the building’s front façade integrates sun controls which allow daylight into the building, and combined with 17 skylights, there is little need for artificial lighting during the day, which helps reduce operating costs. This was the first major renovation or new construction of a foodbank awarded LEED Gold in the nation.
