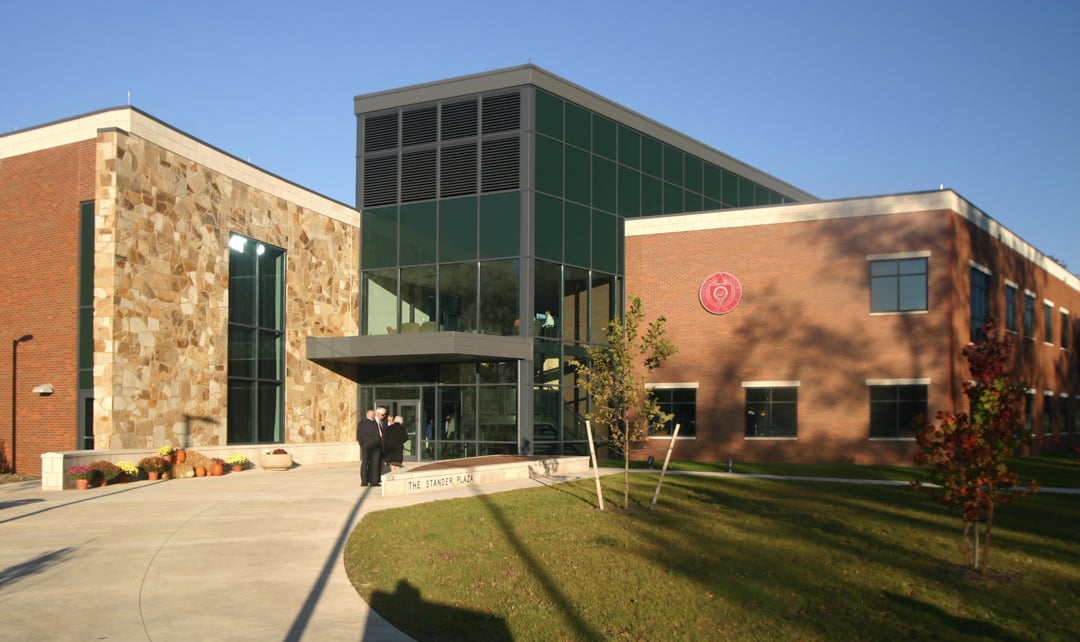The two-story administration and classroom building was designed as a LEED Gold project. It occupies approximately 25,000 SF of space in three wings. They are an auditorium and facilities services wing, administrative offices, and classroom wing. The auditorium features amphitheater seating, and a music room is the feature space in the classroom wing. The two-story administrative offices overlook a two-story atrium with a full-height curtain wall. This area has views of a patio overlooking a wetland park. The wetlands filter the storm runoff of the building and the surrounding surface parking lots. The building was designed using sustainable design practices and is being considered for LEED certification.
