2023 James B Recchie Design Finalists Announced!
Columbus Landmarks announced the finalists for this year's James B Recchie Design Award, and they are all absolutely stunning. We are privileged to have worked on four of these projects with exceptional teams of professionals all over Columbus. In celebration, we'd love to tell you a little about each building and the wonderful teams we worked with.
Don't miss the Awards night on October 5th at the Municipal Light Plant!

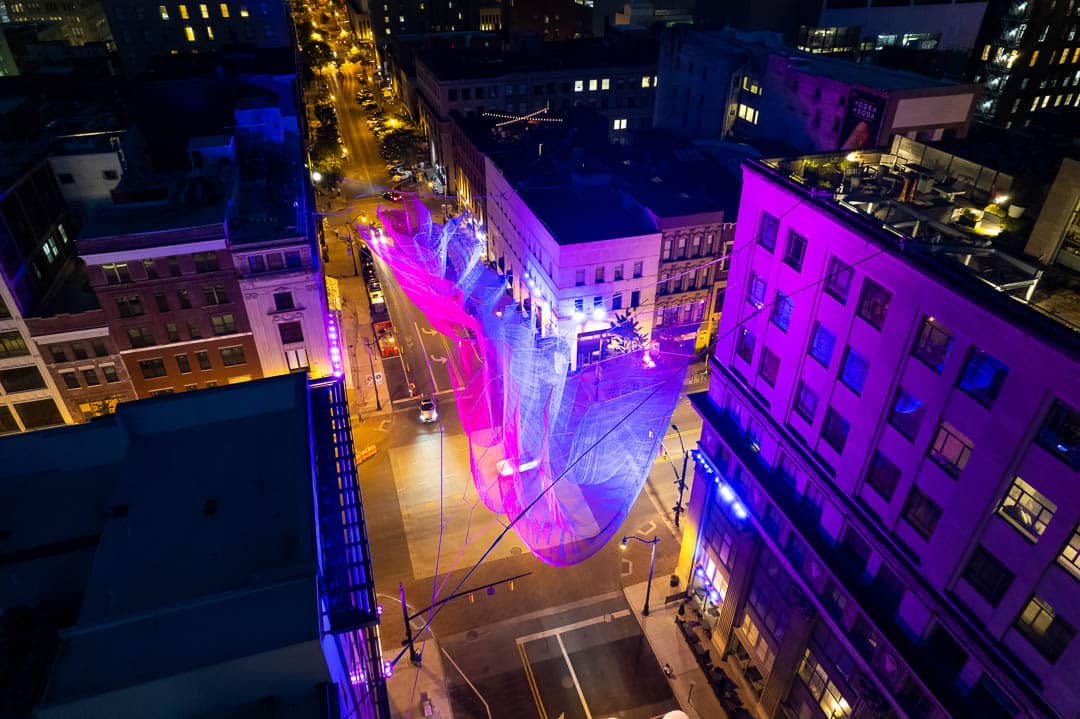
"Current"
We loved working on the newest and most significant private contribution to public art in Columbus that hangs at the corner of High and Gay Streets. Illuminated at night and visible from all four directions at different elevations, the sculpture can be seen by airplane. Janet Echelman's piece comprises 78 miles of twine woven into over 500,000 knots, which spans 83 feet wide and 229 feet long, 128 feet in the air.
The Team: SMBH, Inc, DeVere, LLC, Edwards Companies, LLC, SOM, DLZ
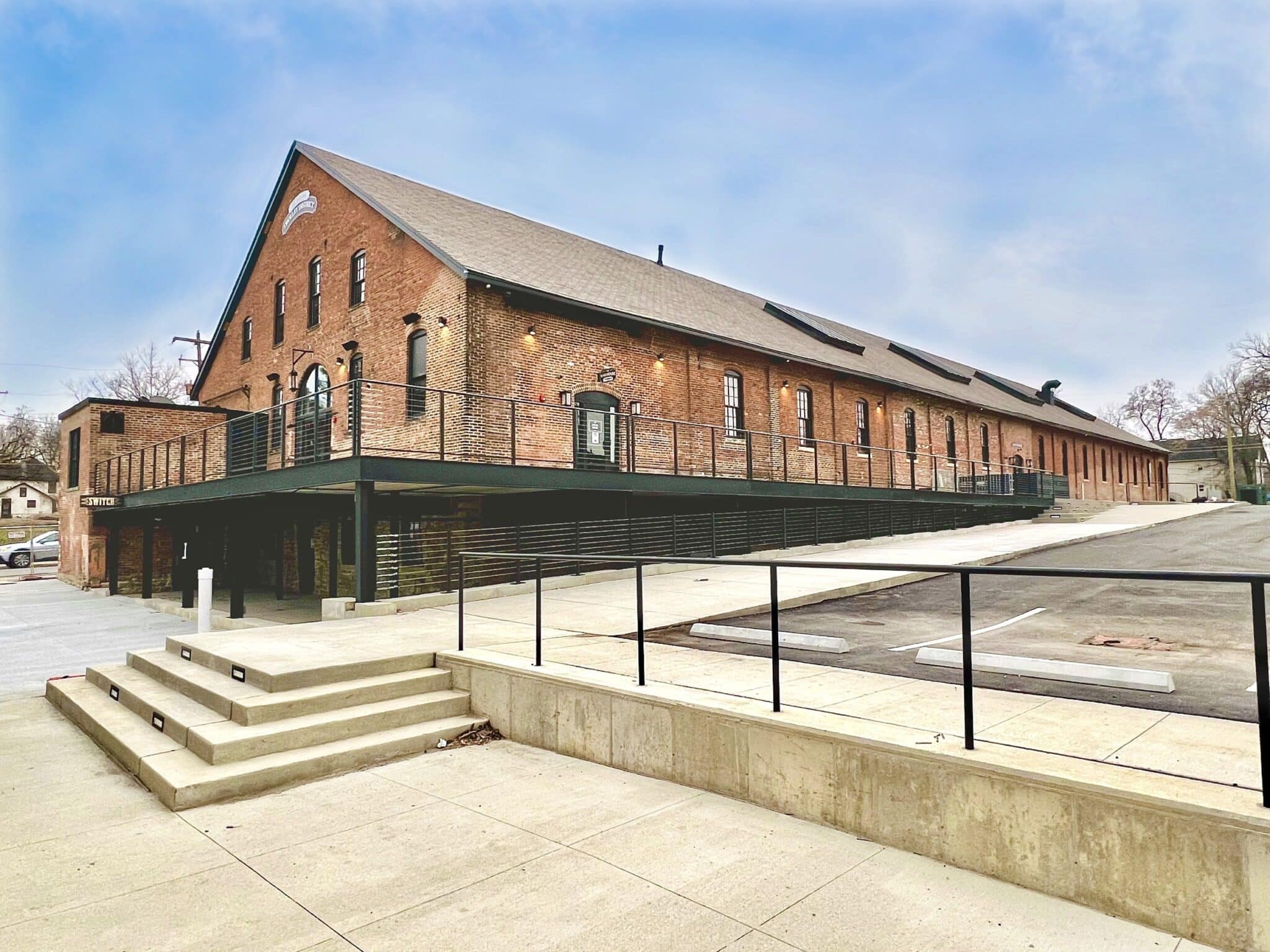
Historic Trolley Barn
(East Market)
Originally the Trolley Barn, these six separate historic buildings have been renovated and made into the East Market. The market features multiple vendor stalls, a restaurant, and a bar with a speakeasy. We helped expand the East Market Building to allow for new storage and mechanical room, a new elevated outdoor patio, and converted the existing mezzanine level into new dining or office space. We also helped convert the Brewery Building into a new restaurant with an outdoor patio.
The Team: SMBH, Inc, Connect Real Estate, Sandvick Architects, Annex Engineering Group
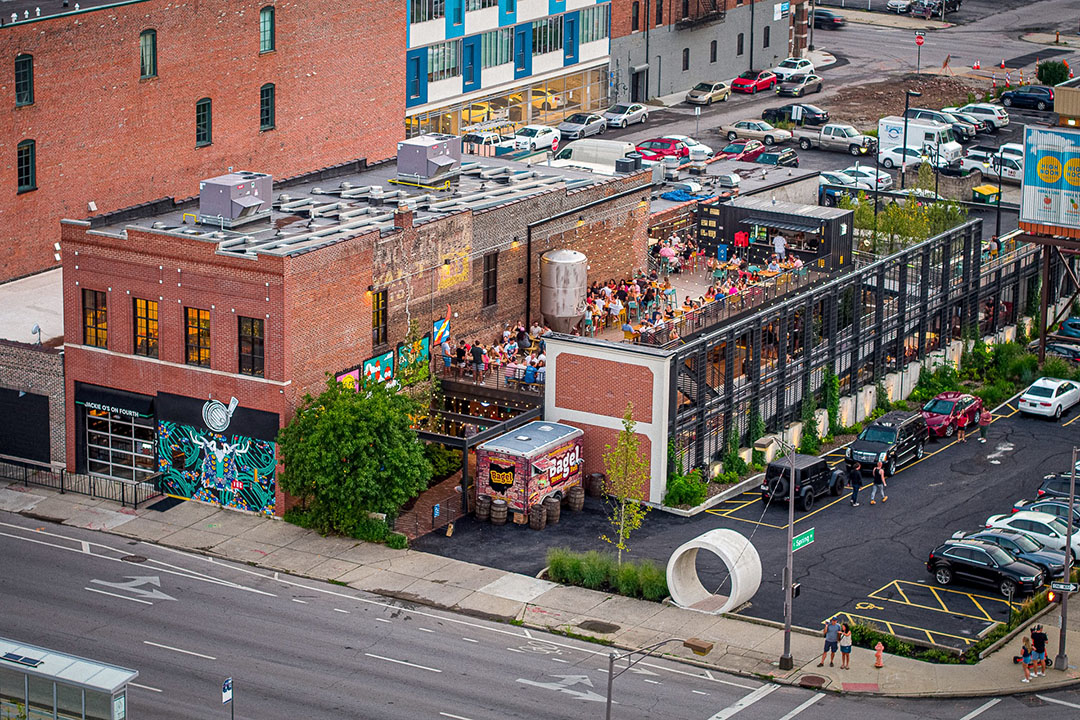
Jackie O's on Fourth
Now repurposed into Jackie O's Brewery Columbus location, the building was built in 1910 and has been through many incarnations, including an automotive center, a taxi hub, and a different brewery. After renovation, the building features an 8,000 SF, two-story patio, an event space, a brewery, and a tap room. We enjoyed designing this one so much that we had one of our most recent company happy hours there!
The Team: SMBH, Inc, Astra Studios, Design Collective, Prater Engineering, Lincoln Construction
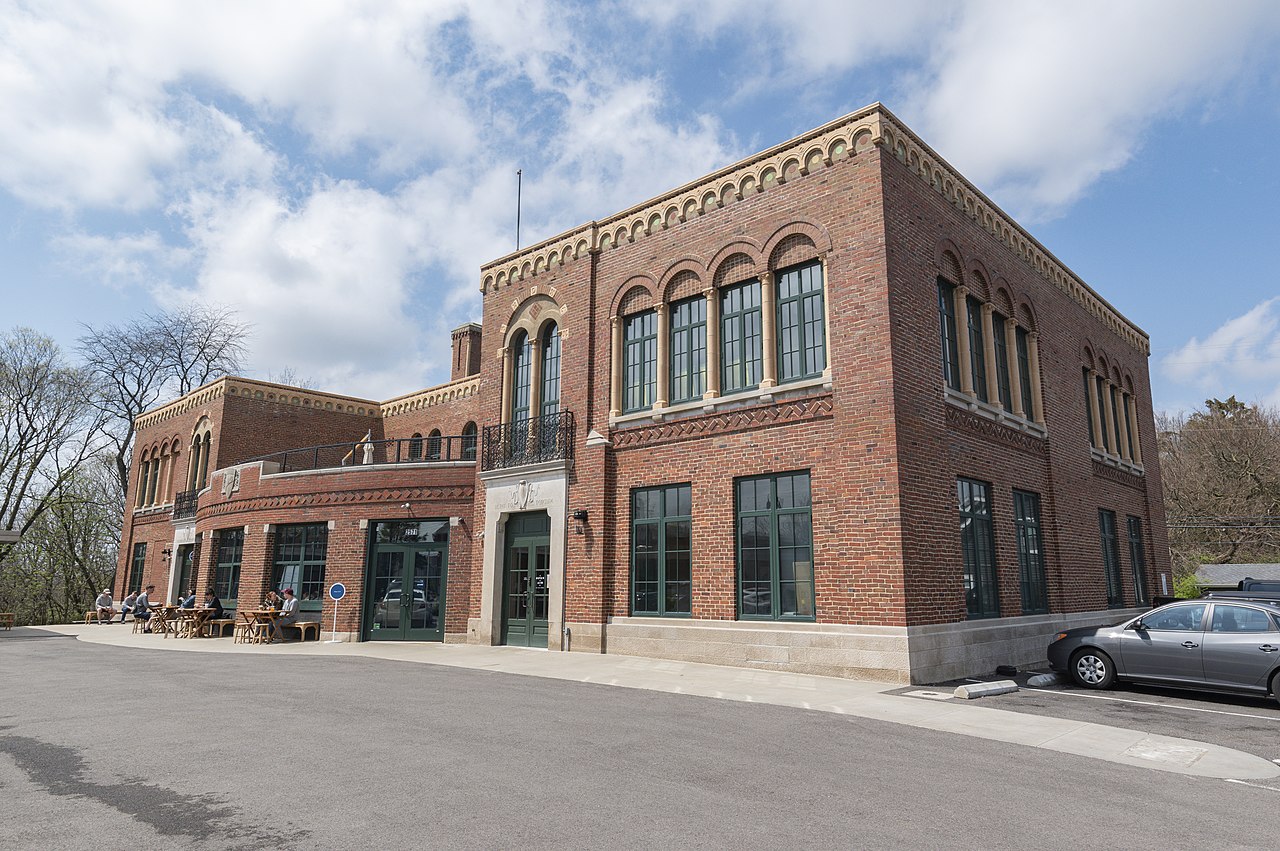
Open Air School
Architect Howard Dwight Smith designed the original 1928 building as an Open Air School featuring natural settings, outdoor play areas, and classrooms with abundant windows that could stay open all year. After the building was closed for many years, Kelley Companies purchased it in 2018 and renovated it into an exciting mixed-use space that kept the character of the original building. The renovated space features Emmett's Cafe, Understory Bar and Lounge, a special event space, and a pottery studio. What were once open outdoor play areas for children are now vibrant outdoor play areas for adults and families.
The Team: SMBH, Inc, Schooley Caldwell Associates, Annex Engineering Group, Kimley Horn, Kelley Companies, B7 Construction
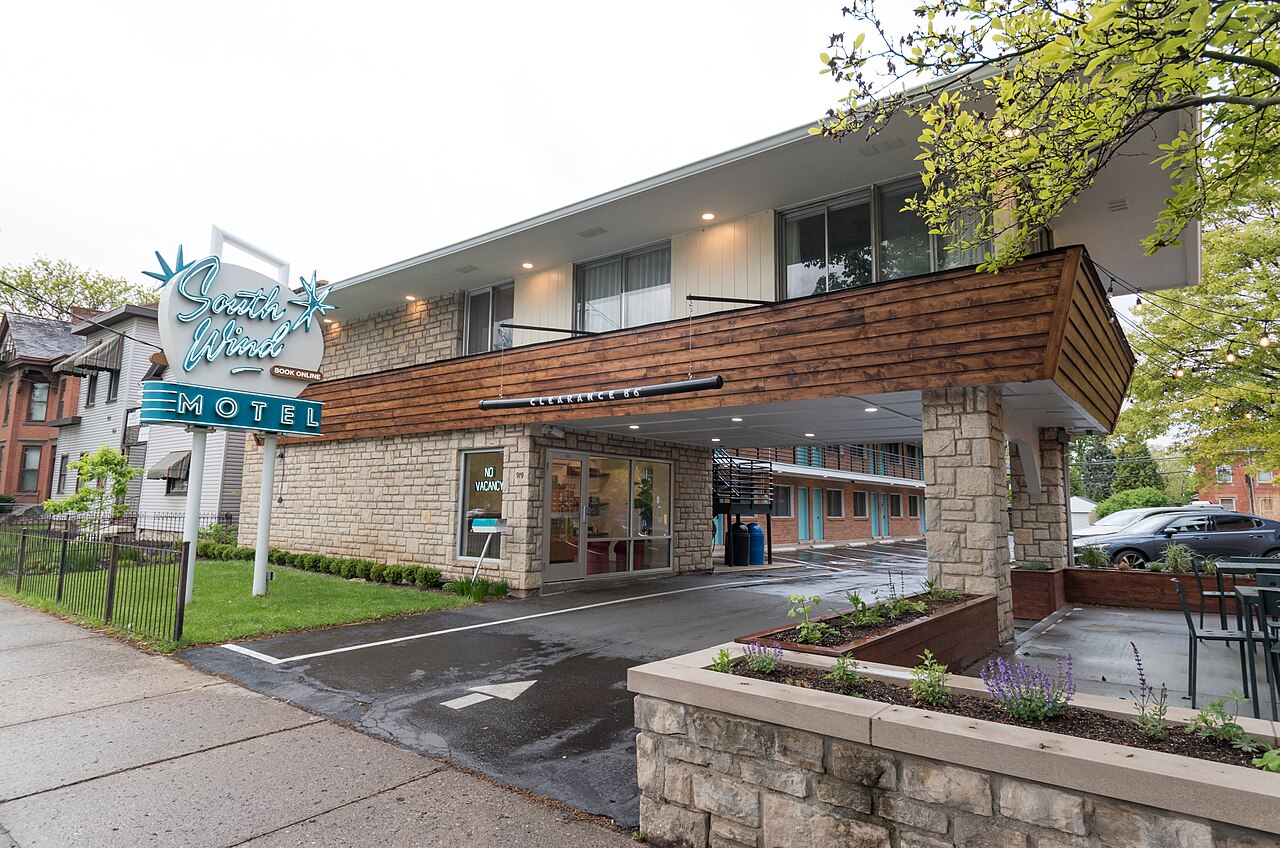
South Wind Motel
The only finalist project we haven't worked on this year is the South Wind Motel. The renovation of the 1959 motel on South High Street provides guests and visitors with an authentic mid-century modern experience that is completely in line with the original, still-existing features of the building. Its restoration has undoubtedly brought back a spirit of nostalgia to the neighborhood and really lets you feel like you're on old State Route 23.