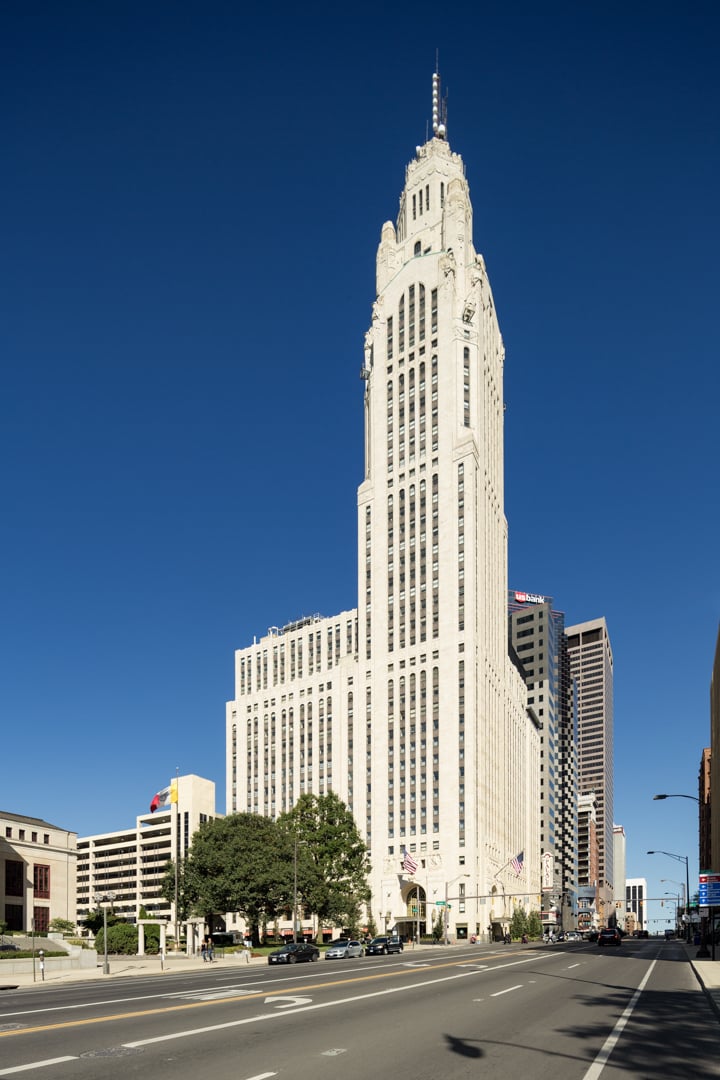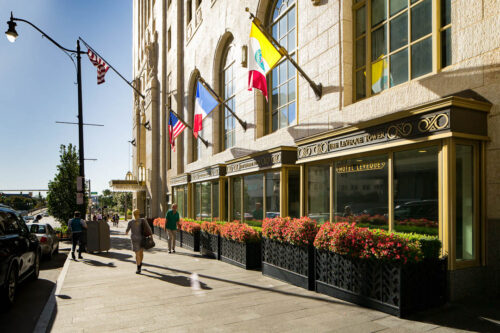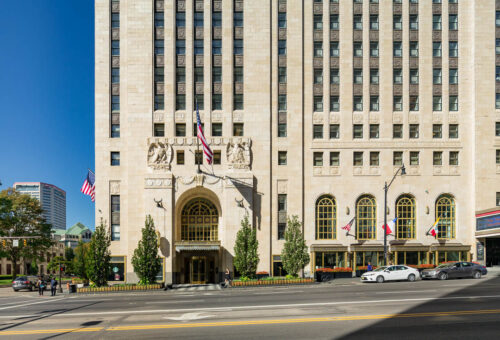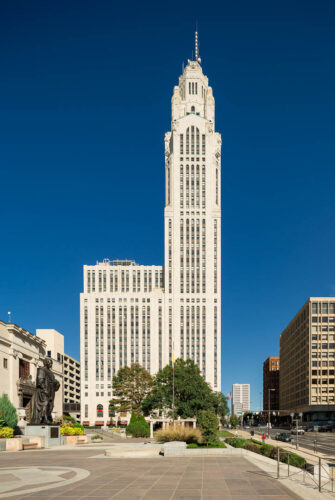LeVeque Tower
Construction Cost:
$26 million
Project Size:
421,281 SF
The LeVeque Tower is a 47-story Art Deco-style building in Columbus, Ohio, constructed in the early 1920s. It was the fifth tallest building in the world at its completion, and it was the tallest building in Columbus from 1927 until 1974, when the Rhodes State Office Tower was completed. The building frame is structural steel, with all spandrel beams encased in concrete. The exterior facade of this building is oak-bark texture terra cotta blocks. Many of these blocks are carved to form sculptural elements indicative of the era.
SMBH has completed numerous projects on the building since the 1970s. Many of the projects have been to maintain and restore the historic façade. The most recent project was an extensive restoration that restored the building to its original grandeur by adding a new 3-story lobby appropriate for the scale of the building. The lobby includes soaring windows that adhere to the original architectural plans. The project also included new entry canopies on Front Street and Broad Street. The canopies highlight the original entries with design elements that reflect the era in which the building was constructed. Residential units occupy the tower portion of the building. Feasibility studies were completed to determine if an indoor swimming pool could be installed on the 17th and 18th floors for the apartments.
Past projects have included an extensive façade investigation completed in the spring of 2005. During the investigation, SMBH inspected the entire tower façade and developed a restoration and renovation plan to maintain its integrity.
Project sizes over the years have varied from 5,000 SF to 75,000 SF, and costs havegoned from $1m to $20m. Delivery methods are CM at Risk and Multiple Prime. In this mixed-use building, we have worked on the hotel portion, condos, apartments, and office space.



