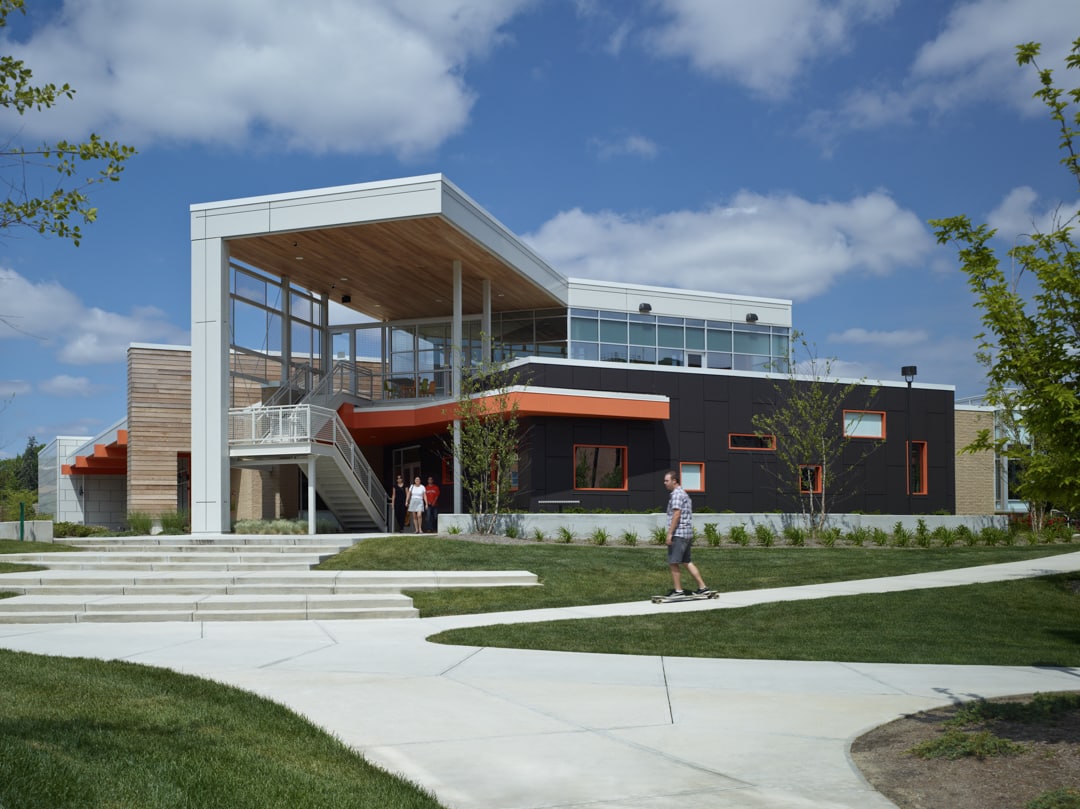Bowling Green State University Carillon Place Dining Center
Location:
Bowling Green, Ohio
Architect:
DesignGroup
LEED Certification:
LEED Silver
Construction Cost:
$3.7 million
Project Size:
7,640 SF

At Bowling Green State University (BGSU), the future of on-campus dining is being realized now with the opening of the Carillon Place Dining Center. The 17,640-square-foot facility – located directly adjacent to the newly opened Centennial Residence Hall – was designed to achieve Silver Leadership in Energy and Environmental Design (LEED) certification and set a standard for campus dining. BGSU’s desire to achieve this certification reflects the university’s commitment to the students, faculty, community, and environment.
The design of Carillon Place includes a steel joist and wide flange framed roof, a steel framed second floor, and reinforced masonry bearing walls. One unique feature of the dining center is an exterior second-story seating area with an open, steel-framed roof with an asymmetrically cantilevered structure. A series of long canopies and sweeping curves help integrate the two large cisterns to the structure's west. The cisterns are used to collect and store rainwater from the roof of the building. Recycled steel was used to contribute to the recycled material content in the building.
The high steel areas over the exterior seating area required some very substantial lateral bracing to provide stability. Providing a continuous load path for these lateral loads was a challenge due to the changing roof elevations that made the roof discontinuous. Masonry shear walls were also used to resist lateral loads.
The facility opened on time for the start of classes in the fall of 2011.