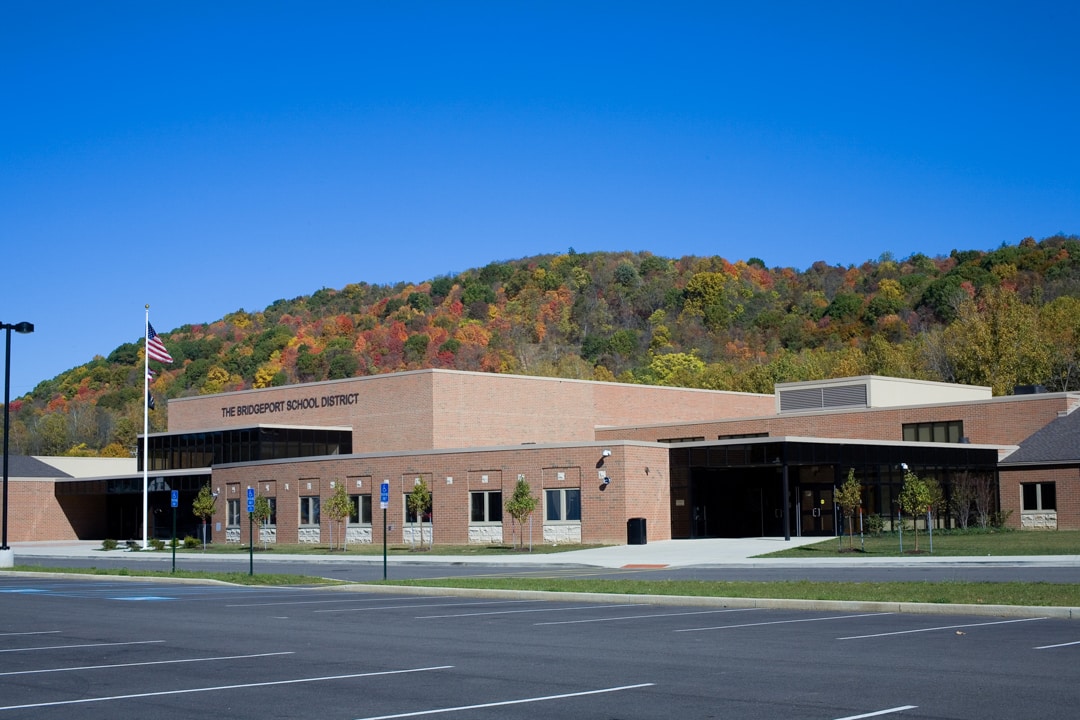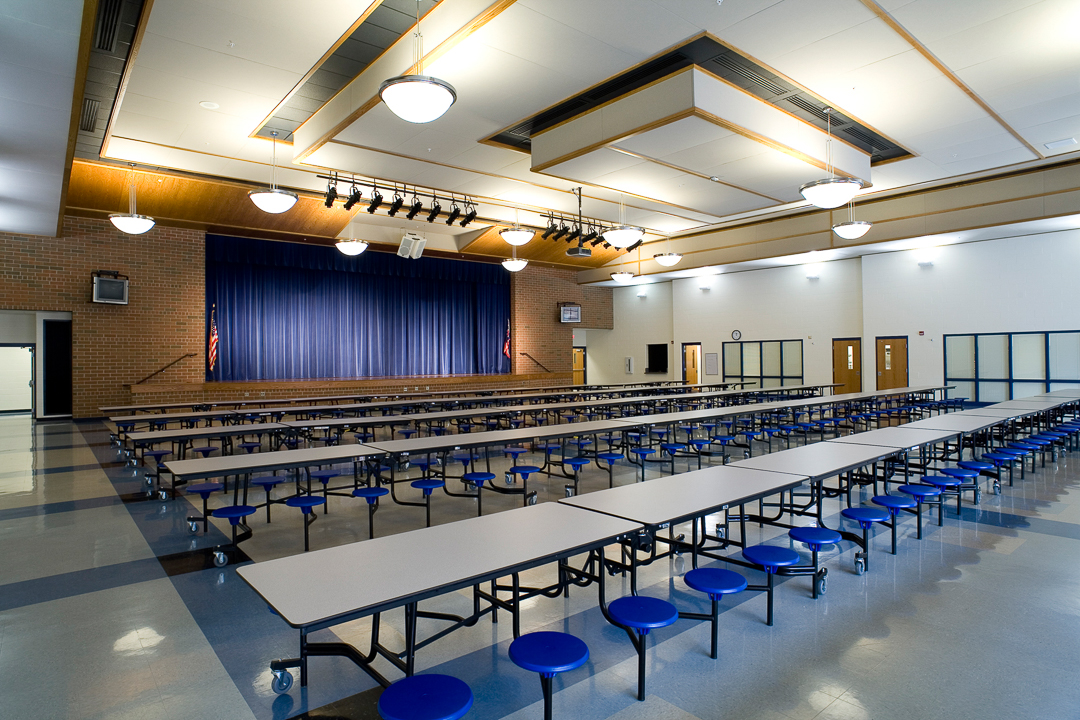Since January 2007, Bridgeport Exempted Village School District students have attended a new 100,000 SF complex. Unique to the facility’s design, the school district is inclusively offering an education experience to all of its grade levels at the Bridgeport K-12 School Building. To ensure the structure will meet the growing needs of the Bridgeport, Ohio community for many years, the facility includes spacious state-of-the-art classrooms and labs, a cafetorium, a gymnasium for events and physical education classes, and a small gymnasium for other functions. With a traditional masonry architectural exterior façade, the complex maintains the classic sense of an educational institution. A challenge for the structural engineering of the building was the combination of interchanging sloped and flat roofs.

