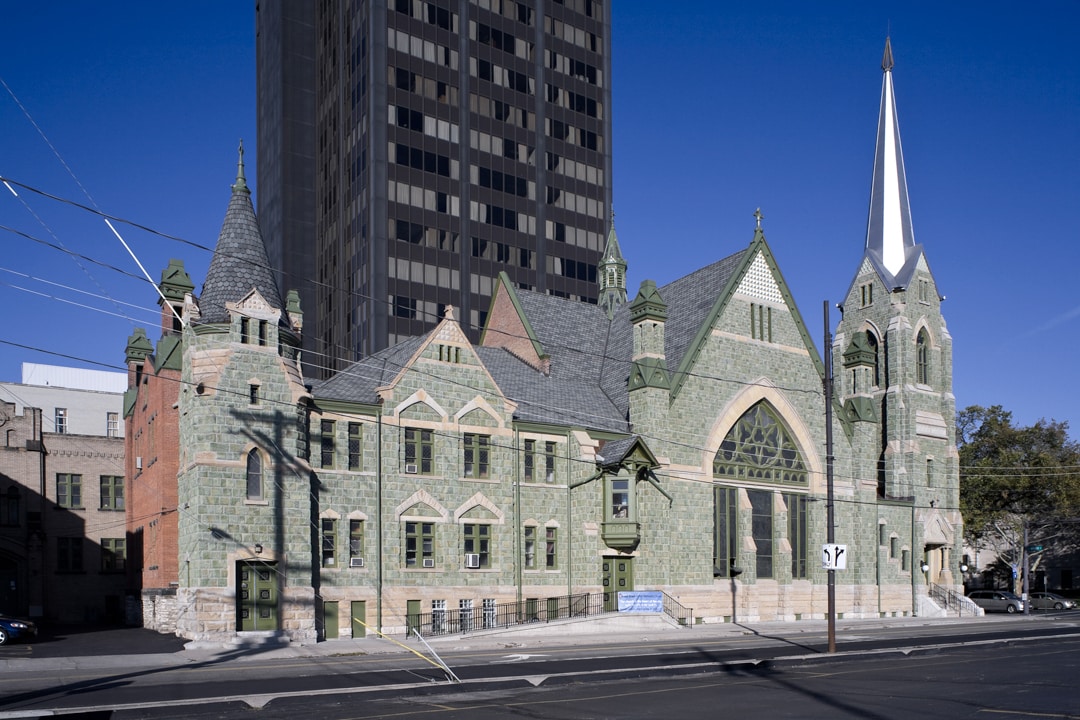Broad Street United Methodist Church Stone Replacement
Location:
Columbus, Ohio
Architect:
Rogers Krajnak Architects
Construction Cost:
$1.5 million
Awards:
2009 Ohio Historic Preservation Office Award
2008 James B Recchie Design Award Finalist

Built in 1885, this gothic revival style church with Victorian influences was built with a serpentine stone facade. The stone is a gorgeous building material with rich veining and mica flecks but is very porous. The church was experiencing water infiltration and spalling, which had been patched with stone mortar, but many of these repairs only furthered the deterioration of the stone.
The decision was made in 2006 to remove and replace the serpentine stone with a new, synthetic cast stone designed to replicate the original's color, size, and texture. Because the church is listed on the National Register of Historic Places, the stone replacement needed and received unanimous approval from the City's Historic Resources Commission.
The original exterior walls were constructed of several layers of brick interconnected in a dovetail manner with the serpentine stone. The painstaking process of removing the serpentine stone on the exterior while minimizing cracks in the interior plaster included the installation of steel braces and needle beams. The original serpentine stone was methodically removed in small sections exposing the brick within the wall. New cast stone was installed in small sections anchored with stainless steel connectors and mortared in place. Subsequent sections of serpentine stone were removed, followed by installing sections of new cast stone in multiple sequences until the stone replacement on each façade was complete.
The project also included cleaning and repairing other sandstone and limestone elements, including the existing sills, lintels, columns, and water tables. The wood windows and pressed metal trim were painted. Various Victorian components lost over the years due to weather and neglect were repaired or replicated to complete the project.