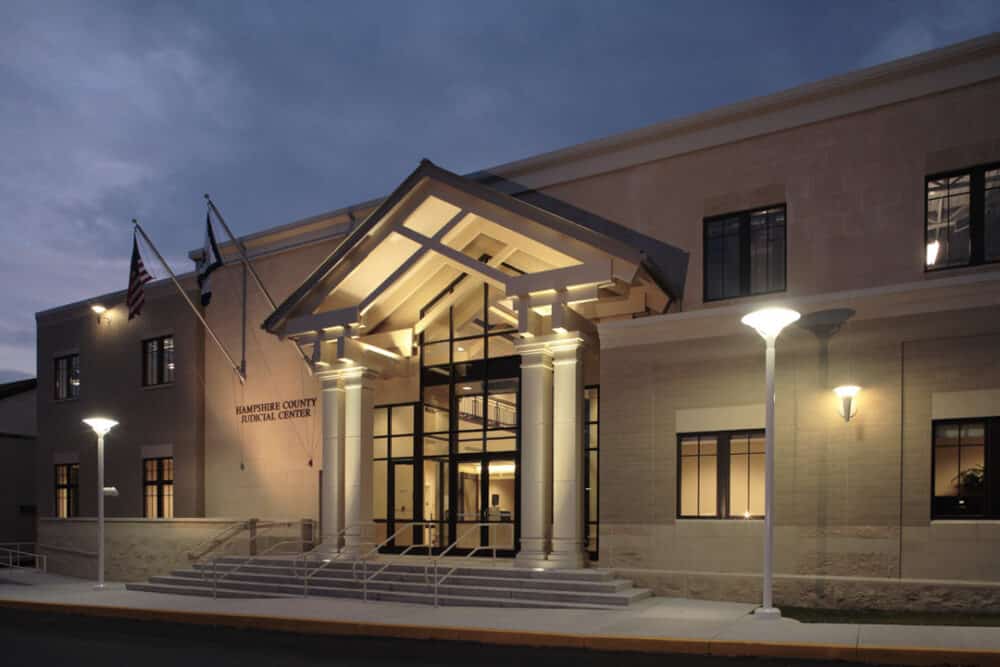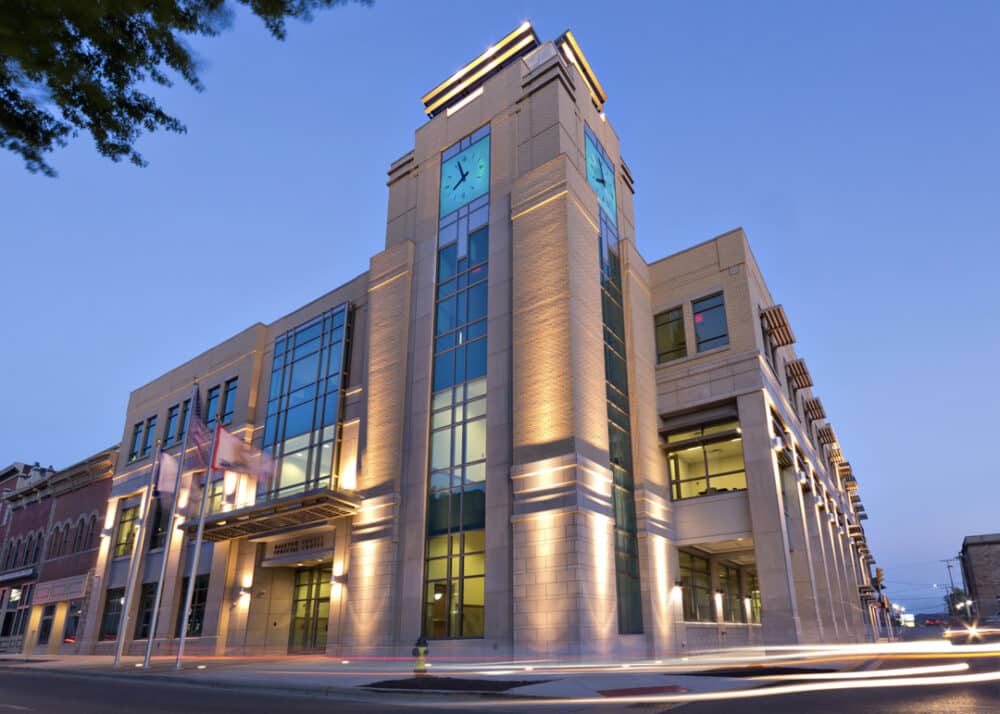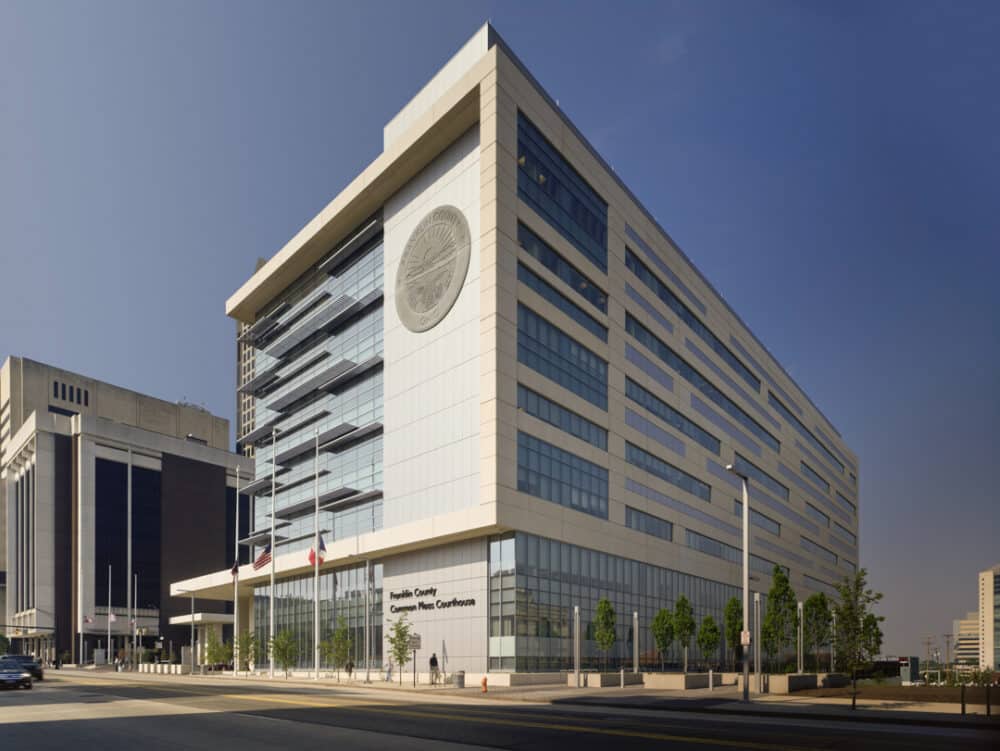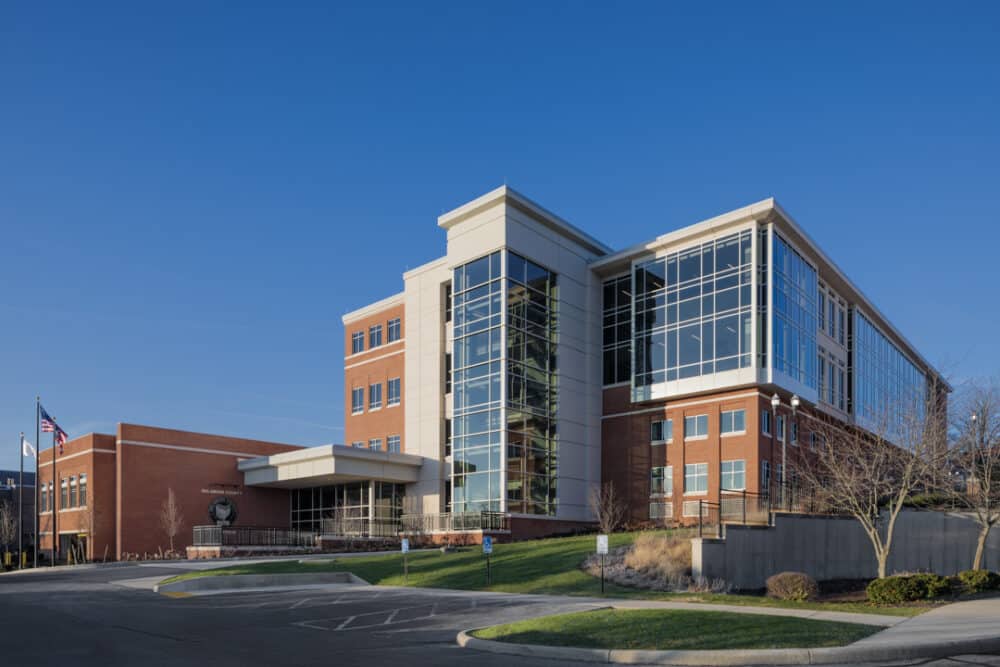Civic
Hampshire County Judicial Center
Location: Romney, West Virginia Architect: Silling Associates Construction Cost: $7 million Project Size: 34,000 SF The Hampshire County Judicial Center is located in downtown Romney, West Virginia, in the fertile valley of the South Branch of the Potomac River. The 34,000-square-foot facility houses the County Circuit Court, Family Court, and Magistrate Court, as well as…
Read MoreRaleigh County Judicial Center
Location: Beckley, West Virginia Architect: Silling Associates Construction Cost: $15 million Project Size: 66,000 SF Awards: 2013 AIA Merit Award for Achievement in Architecture The Raleigh County Judicial Center is located in Beckley, West Virginia. The 66,000 square foot facility houses the Magistrate Court, County Circuit Court, and Family Court in addition to clerk’s offices…
Read MoreFranklin County Courthouse
Location: Columbus, Ohio Architect: Design Group, Arquitectonica, Ricci Greene LEED Certification: LEED Gold Certified Construction Cost: $105 million Project Size: 350,000 SF Awards: 2012 AIA Columbus Design Awards – Merit Award 2011 CDDC Harrison Smith Award Located in the historic River South District of Columbus, the Franklin County Courthouse represents the American justice system for the citizens…
Read MoreDelaware County Courthouse Complex
Location: Delaware, Ohio Architect: Silling Architects Construction Cost: $38 million Project Size: 166,300 SF Awards: 2020 AIA West Virginia Excellence in Design Citation for New Construction This project was initiated by the Delaware County Master Plan, which recommended a 63,000-square-foot Sandusky Street courthouse. The courthouse is on a two-story, 200-car parking garage cut into the…
Read More


