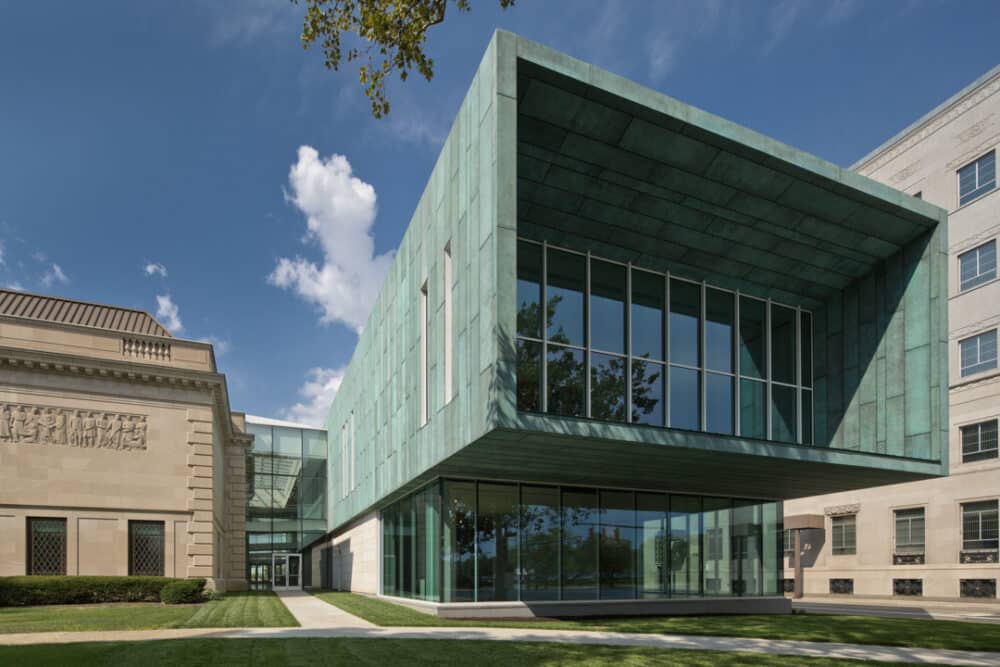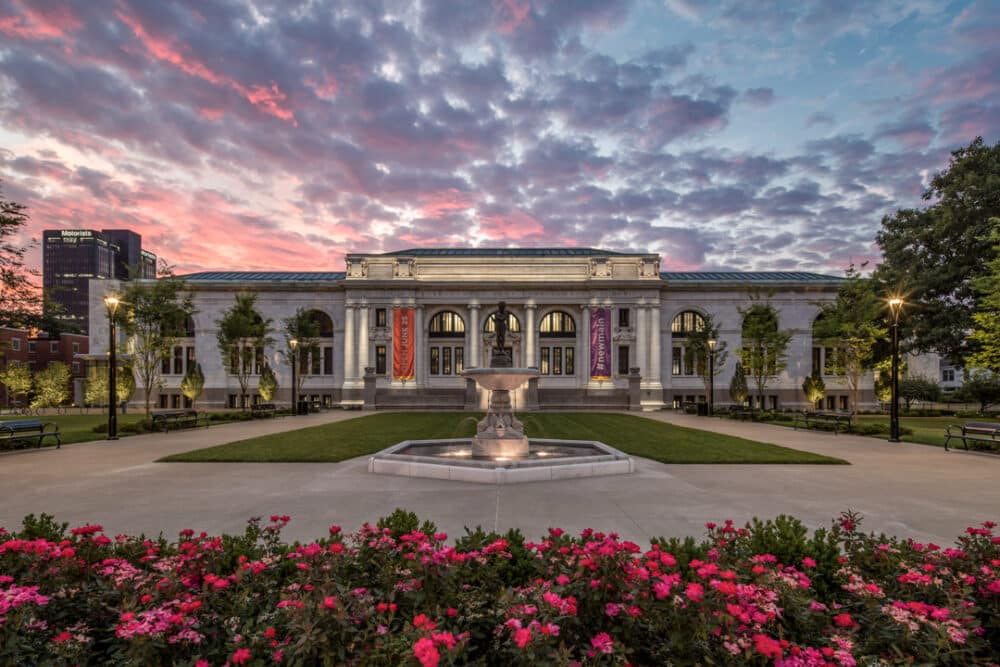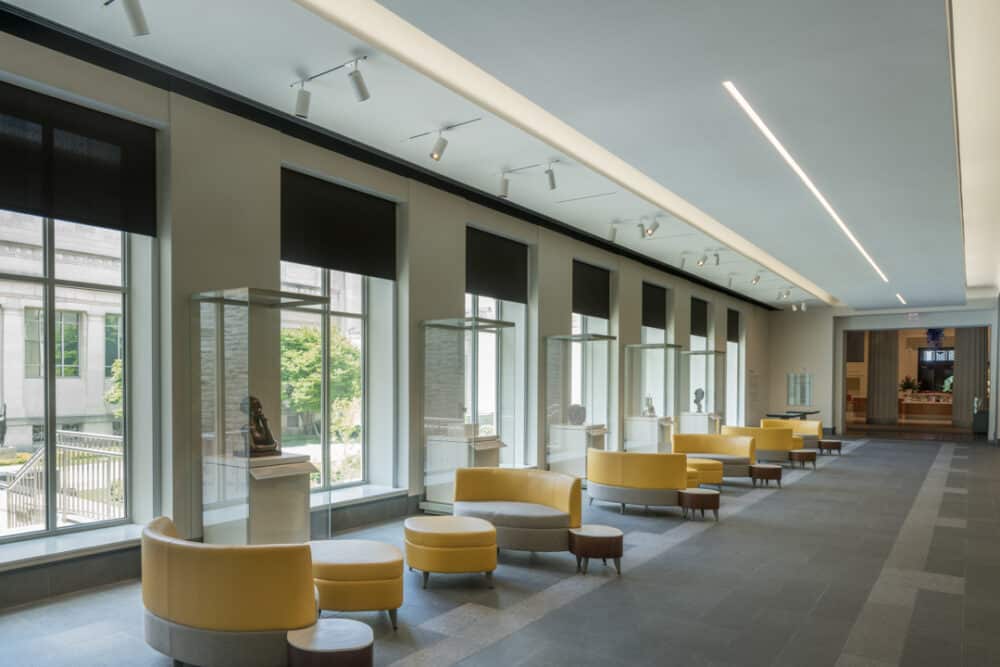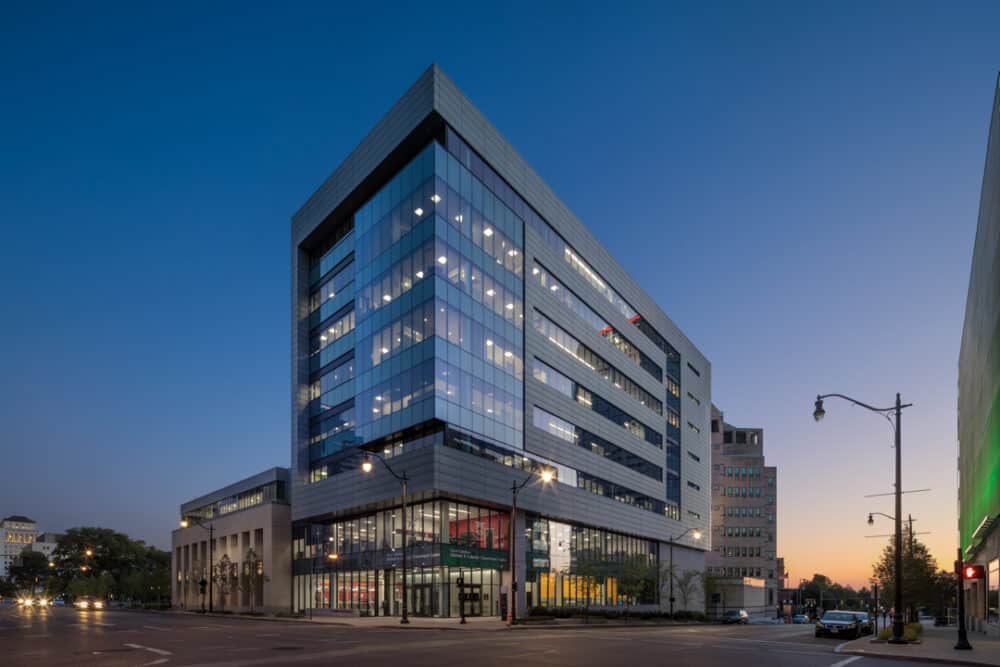Civic
Columbus Museum of Art Expansion
Location: Columbus, Ohio Architect: DesignGroup LEED Certification: LEED Silver Certified Construction Cost: $30 million Project Size: 94,000 SF Awards: 2016 AIA Columbus Honor Award 2016 James B Recchie Design Award 2015 Wall Street Journal: The Best Architecture The addition of the new Margaret M. Walter Wing and the renovation of the existing building gave the…
Read MoreColumbus Metropolitan Library Main Library Renovation
Location: Columbus, Ohio Architect: Schooley Caldwell Associates & Gund Partnership Construction Cost: $20 million Project Size: 231,000 SF The original Carnegie Library was built in 1903. The structure is clay tile/concrete rib joist construction bearing on load-bearing masonry. The library was greatly expanded in 1988 to its present size. This expansion encompassed a below-grade parking…
Read MoreCincinnati Art Museum
Location: Cincinnati, Ohio Architect: Emersion Design LLC LEED Certification: LEED Certified Construction Cost: $13.3 million Project Size: 40,000 SF The existing facility consisted of the original building and numerous additions that created small spaces without flow. This project opened up multiple areas, creating large gallery spaces and allowing for cohesive flow through the building. The…
Read MoreMichael B Coleman Government Center
Location: Columbus, Ohio Architect: Schooley Caldwell Associates and DesignGroup LEED Certification: LEED Silver Certified Construction Cost: $45 million Project Size: 180,000 SF Awards: 2019 CDDC Harrison Smith Award This eight-story, 180,000-square-foot building puts four City departments under one roof: Building & Zoning Services, Public Service, Development, and a portion of Public Utilities. Bringing these interactive…
Read More


