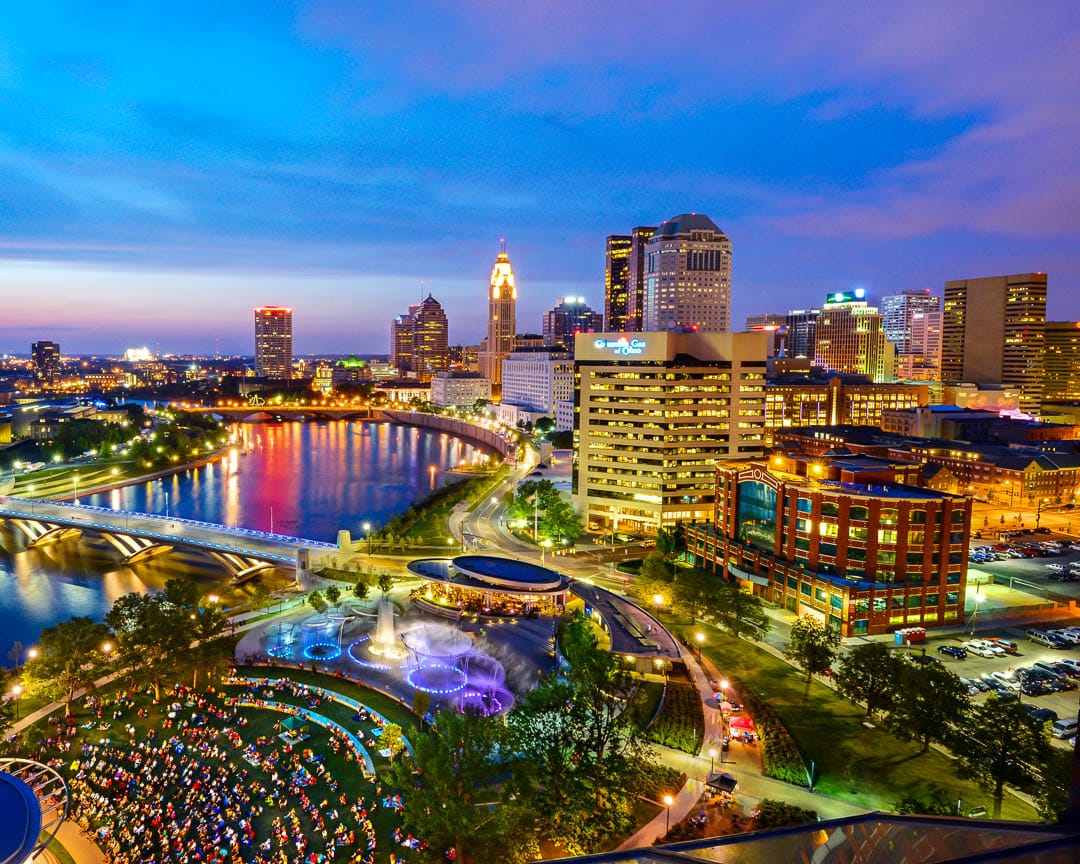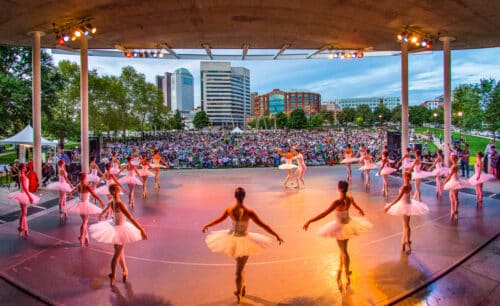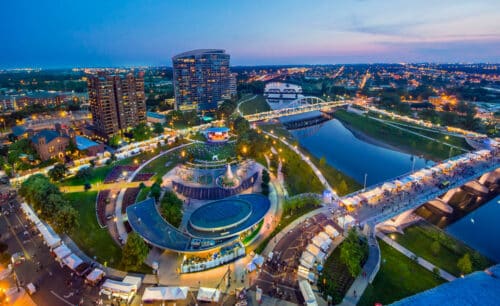The Scioto Mile
Location:
Columbus, Ohio
Architect:
MKSK
Construction Cost:
$44 million
Awards:
2017 ULI Columbus Awards for Excellence Community Impact Award, Downtown Riverfront
2016 APA National Planning Excellence Award for Implementation, Downtown Columbus Riverfront
2014 ULI Urban Open Space Award Finalist
2012 Columbus Landmarks Foundation James B. Recchie Design Award
2012 IDA Pinnacle Award for Excellence
2011 OCASLA Award of Excellence
2011 OPRA Award of Excellence
2011 Columbus Downtown Commission Harrison W. Smith Award
2011 Capital Crossroads SID Outstanding Aesthetic Contribution
Located in the city's heart, the Scioto Mile is a green corridor connecting downtown Columbus, Ohio, with the Scioto River. The Scioto Mile is a cornerstone revitalization project and will help attract and complement residential development, boost property values, and stimulate commercial growth. The Town Street Prow – designed to look very much like the prow on a ship - will serve as the end of the green gateway of the Scioto Mile, accented by gardens, decorative lighting, and stone benches.
SMBH utilized post-tensioning cables in the design, which were used to bolster the concrete sides of the forming landmass. Post-tensioning on the prow enabled tying two walls to each other instead of designing massive cantilevered retaining walls. Two additional buildings are part of the overall project – a glass-enclosed café restaurant (Milestone 229) with an outdoor terrace overlooking the park that serves as an architectural icon along the Riverfront and a Pavilion. The café building includes a public restroom facility. The shape of the buildings, the roof spans, and the desired aesthetic made post-tensioned concrete the best choice for these two buildings.
One predominant feature of the park is the stainless steel fountains. SMBH worked closely with the architect, assisting in sizing the stainless steel fountain pipes through several design iterations, balancing the structural requirements with the many aesthetic aspects. SMBH also provided structural assistance on several site features, including concrete curbs, fountain basins, light pole foundations, concrete stairs, retaining walls, and fountain vaults.


