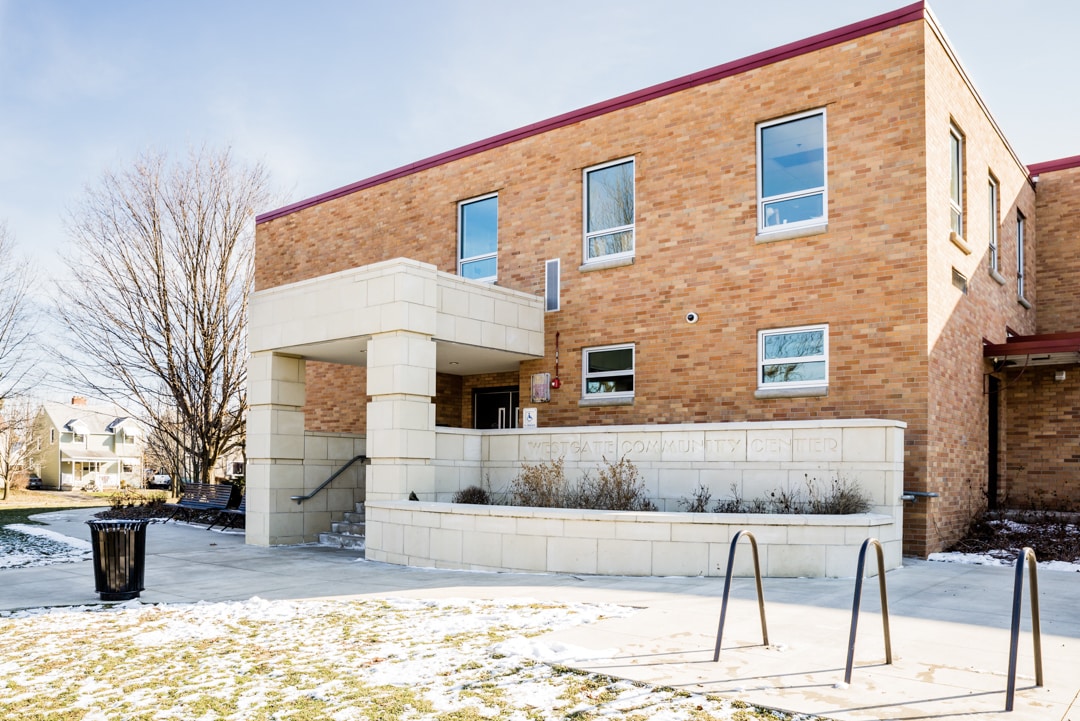Westgate Recreation Center Addition
Location:
Columbus, Ohio
Architect:
Braun & Steidl Architects
Construction Cost:
$5.1 million
Project Size:
25,000 SF

Westgate Recreation Center is located in Westgate Park on the City of Columbus’ west side. The center offers a variety of classes for all ages as well as sport and recreation activities. The center was built in the 1960’s. Since then, the needs of the center have changed. More space was needed to serve the growing community and an update to the center was needed.
This project completely renovated the existing recreation center to update and refresh the interior spaces. The project included general improvements and renovations including window and door replacement, mechanical system replacement and the addition of air conditioning, interior finish improvements and improved ADA accessibility. An addition was constructed on the south side of the existing building. The addition extends the basement, first floor and second floor spaces. The addition added an exercise room in the basement and a multipurpose room on the first floor. To improve ADA accessibility, an elevator serving the basement, first floor and second floor, was included in the addition, as the original building did not have an elevator. The addition was designed to allow southern daylight into the new spaces. Large windows were built into the south wall of the multipurpose room and a clerestory was built over the elevator lobby and corridor space leading into the multipurpose room.
The structure of the existing building had to be modified to accommodate the new addition. Large openings were cut into the existing basement and first floor walls to allow for the spaces to flow uninterrupted from the existing building to the new addition. The elevator was located directly adjacent to the existing building, requiring the existing foundation to be underpinned for the elevator pit. The large windows on the south side of the multipurpose room required a creative solution to provide lateral support to the masonry bearing walls below the windows. The structure also responds to the aesthetic of the new interior spaces. Detailing of the structure was carefully coordinated with the architect to ensure that the space is pleasing and inviting.