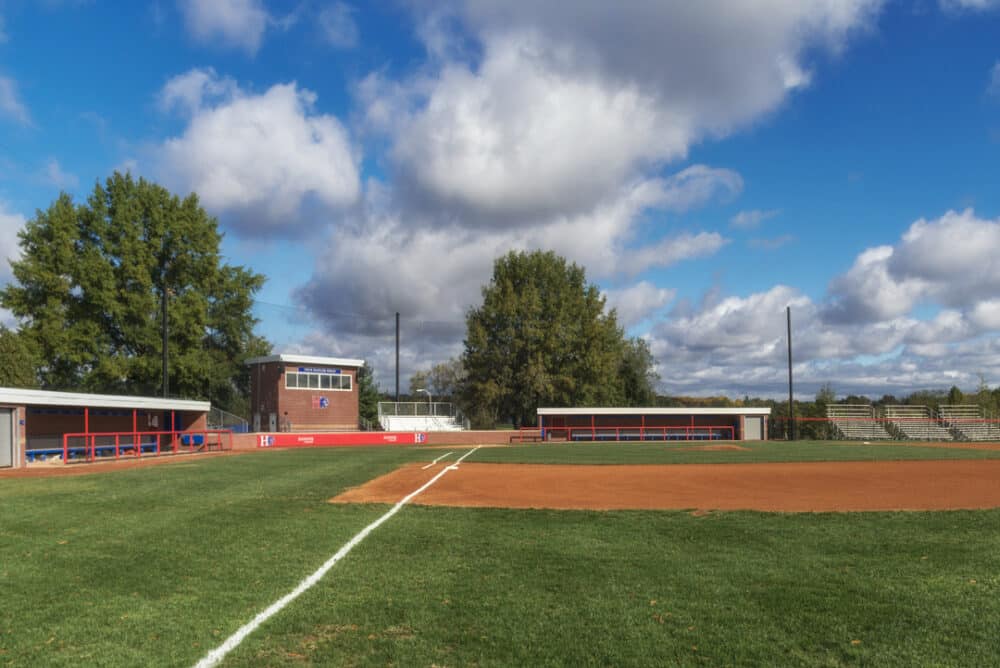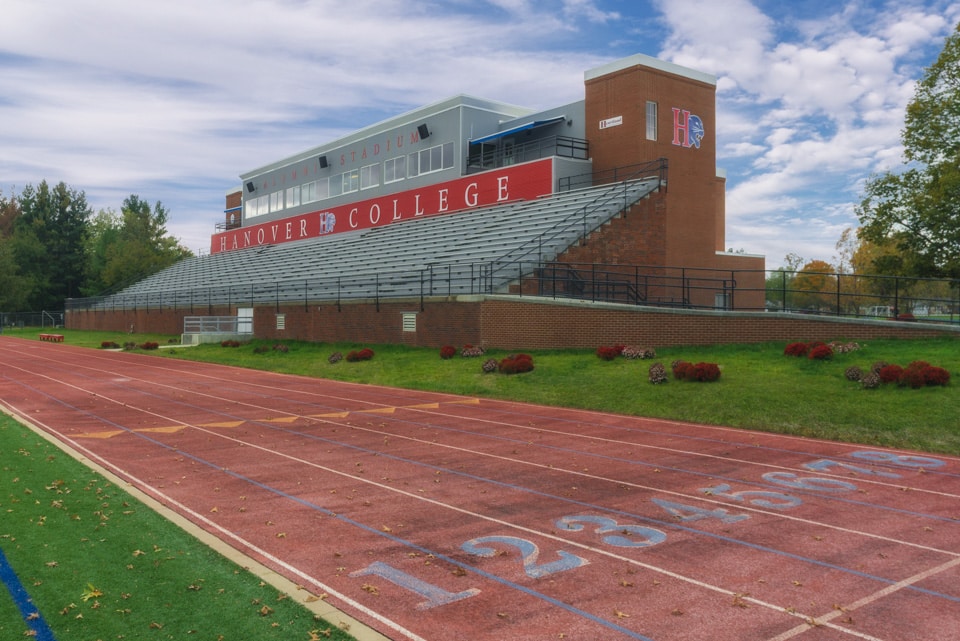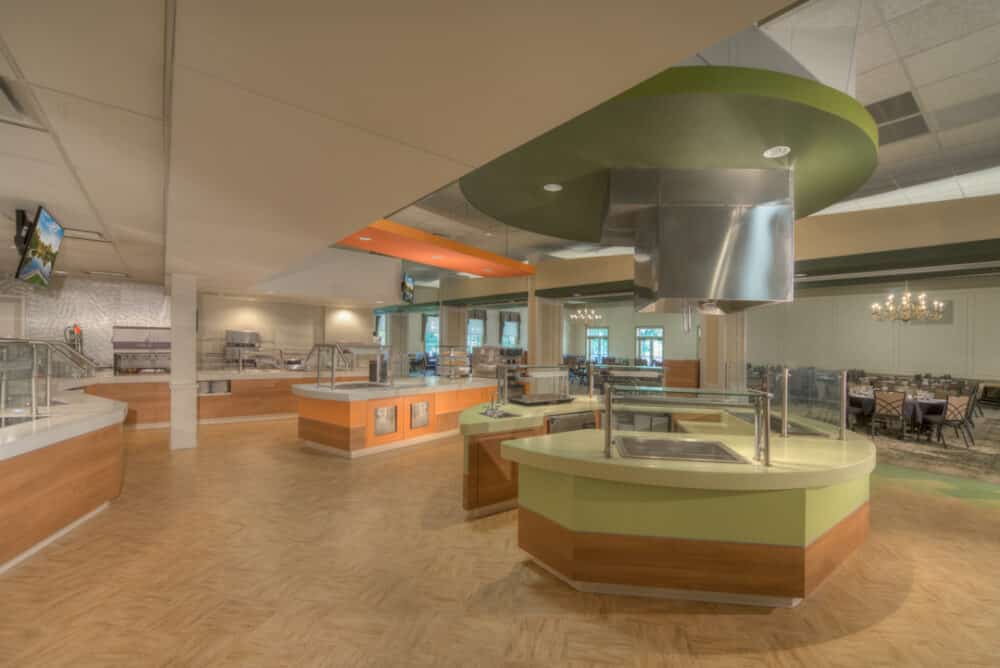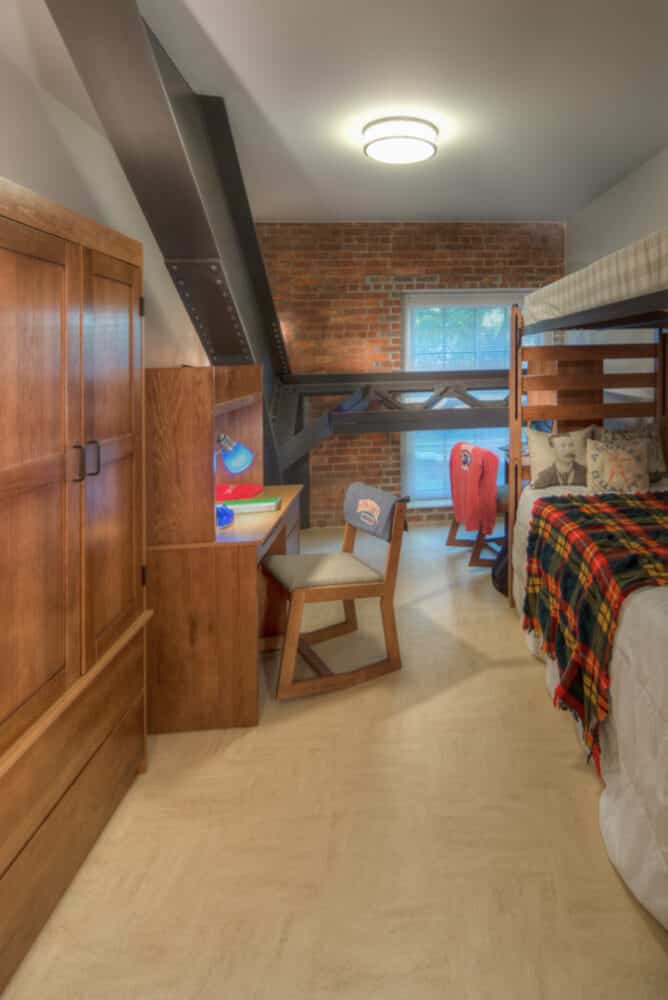Hanover College
Hanover College Outdoor Athletic Improvements
Location: Hanover, Indiana Architect: SPGB Architects, LLC Construction Cost: $800,000 This project included the construction of baseball, softball, and soccer concession stands and press boxes. All three of these two-story buildings were designed with load-bearing masonry walls, wood floor joists, and wood roof trusses.
Read MoreHanover College Alumni Stadium Renovation
Location: Hanover, Indiana Architect: SPGB Architects, LLC Construction Cost: $3.7 million Project Size: 27,000 SF The project consisted of a renovation and addition to the existing Hanover College football stadium. A new 27,000 SF, three-story addition that includes new locker rooms, training rooms, and a press box was added to the west side of the…
Read MoreHanover College Brown Campus Center Dining Hall
Location: Hanover, Indiana Architect: SPGB Architects, LLC Construction Cost: $800,000 Project Size: 7,600 SF The project involved renovating the existing dining facilities within the J. Graham Brown Campus Center. The renovations included modifications to the existing floor plan, including the addition of openings, removal of partitions, the addition of a folding partition wall, the addition…
Read MoreHanover College Lynn Hall Renovation
Location: Hanover, Indiana Architect: SPGB Architects, LLC Construction Cost: $4 million Project Size: 27,000 SF This project was renovating the existing building from a gymnasium into an integrated live-learning residence hall. The renovated structure provides 72 beds for student housing, two large multi-purpose classrooms, academic support offices, overnight guest lodging, and campus storage space.
Read More


