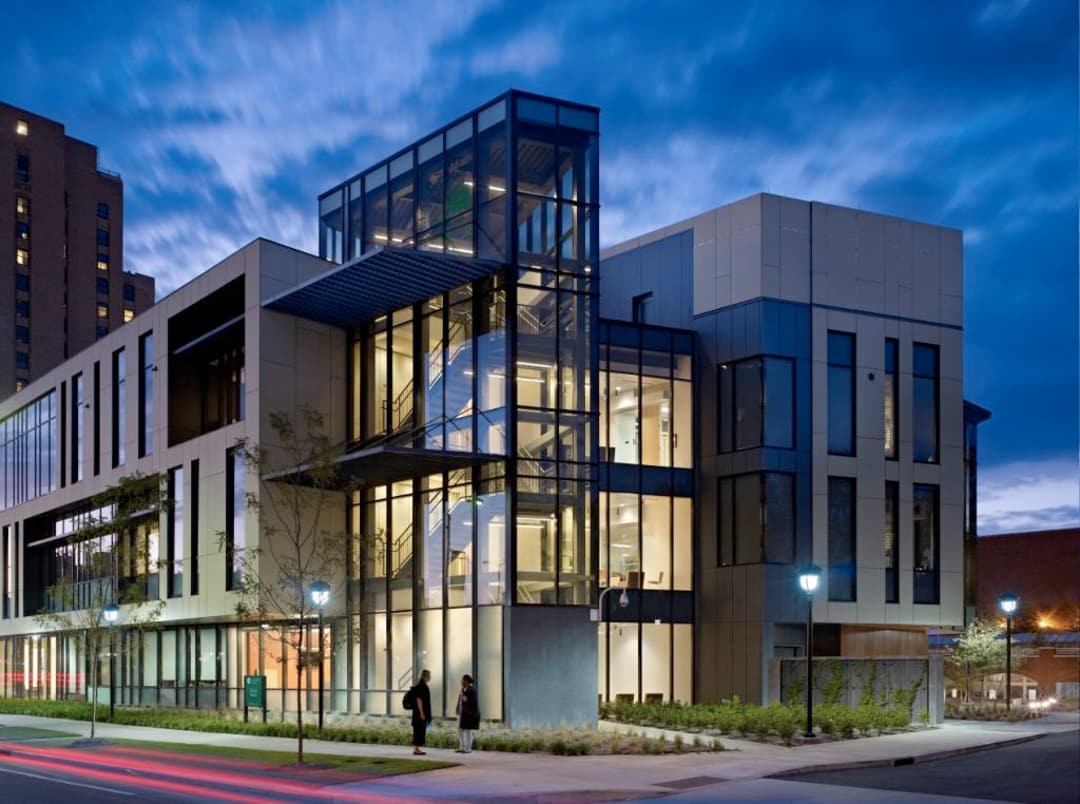Cleveland State University Julka Hall, College of Education & Human Services
Location:
Cleveland, Ohio
Architect:
NBBJ
LEED Certification:
LEED Gold
Construction Cost:
$29.5 million
Project Size:
100,000 SF
Awards:
2008 AIA Columbus Merit Award
2011 AIA Columbus Honor Award

This new 100,000 SF, three-story building is home to the College of Education and Human Services at Cleveland State University. The facility occupies a highly visible site bringing together eight different departments on campus. Its three occupied floors respond to the unique site conditions by forming exterior gardens and plaza spaces accessible by both the campus and the city. On target for LEED Silver, the facility has multiple green roofs to diminish heat island effects and an innovative stormwater management system for rainwater run-off, two areas of concern in urban environments. A rain garden was created to educate the public about sustainability and its essential place in designing the built environment.
Structural Highlights: The slab extents vary by floor, resulting in numerous slab cantilevers and facade support conditions. The south elevation features tapered beams that extend out over the curtainwall below to create an overhang that diminishes in depth as it extends from the building. A three-story high open space through the center of the structure provides a circulation and gathering area on the first floor and allows natural light to reach many floors above. SMBH designed 15’ high screen walls on the roof to shield large mechanical units and cooling towers.