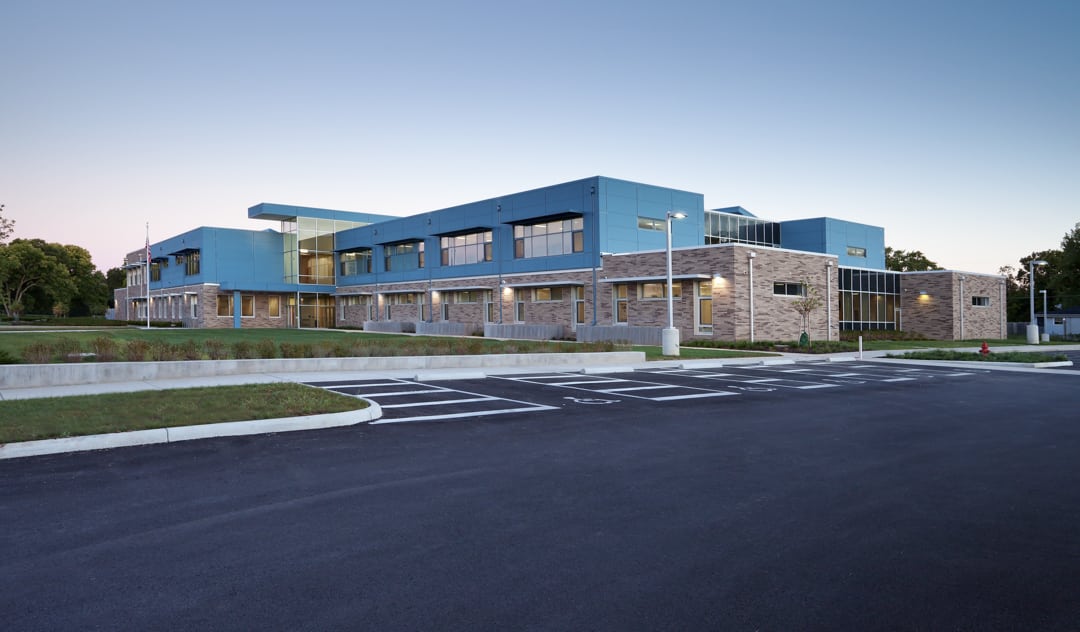Columbus City Schools Columbus Scioto 6-12 School
Location:
Columbus, Ohio
Architect:
DesignGroup
LEED Certification:
LEED Gold
Construction Cost:
$13.5 million
Project Size:
72,550 SF
Awards:
2014 American School and University
Magazine, Outstanding Design Award

Designed to meet the needs of emotionally disturbed students, the new Columbus Scioto 6-12 School prepares young men and women to successfully achieve the goal of graduating from Columbus City Schools. These students, formerly housed in two separate facilities (Alum Crest High School and Clearbrook Middle School), are now brought together in an atmosphere of educational stimulation that is emotionally calming for the student population. The 72,550 SF facility, which serves 250 students, is located near the Scioto River on the city’s south side.
The structure, designed following the Ohio School Facilities Commission (OSFC) design manual, includes site and building amenities developed for the special student population and numerous sustainable features. Some design features include a Geothermal heating and cooling system to reduce energy consumption, a North/South long axis building orientation, roof monitors, and a main entry spine with clerestory windows to maximize daylight in the building.
The two-story building utilizes exterior and interior masonry bearing walls and structural steel that support a precast concrete floor system and a structural steel roof system. The numerous large exterior windows presented structural challenges that required careful coordination with the architectural design to maintain enough bearing wall between the windows. The roof monitors also required careful coordination with the design of the building.