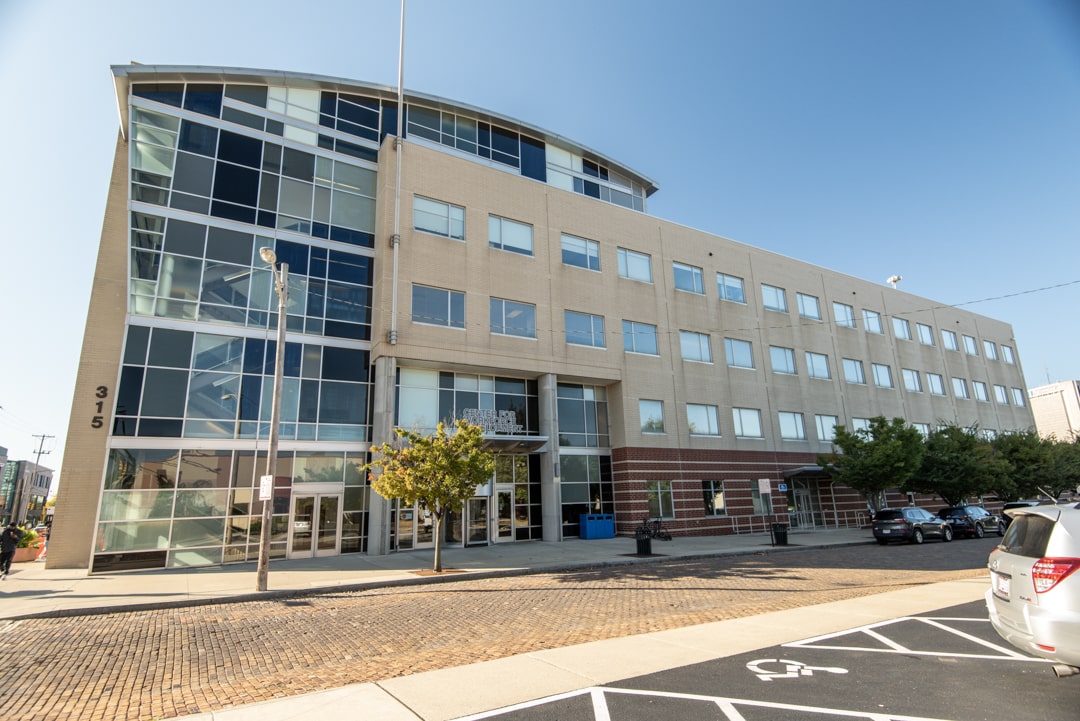This Center houses a conference area that includes meeting rooms, a high-tech business center, and a kitchen and service space to meet the needs of catered functions. As the engineer-of-record, SMBH faced many challenges on this unique project. Long-span radius trusses were necessary to support the roof over the east side of the building, and the one-level attached preschool structure required a high-bay structure. To maximize the efficiency of the building, elevated floor slabs were used so power locations could be located on the floor. These cellular floor decks required an immense amount of detailed coordination. Other challenges included the screening and support of air handlers and the roof's cooling towers, continual reconfiguration of the basement footprint and sidewalk area wells, and limited locations for lateral bracing.
