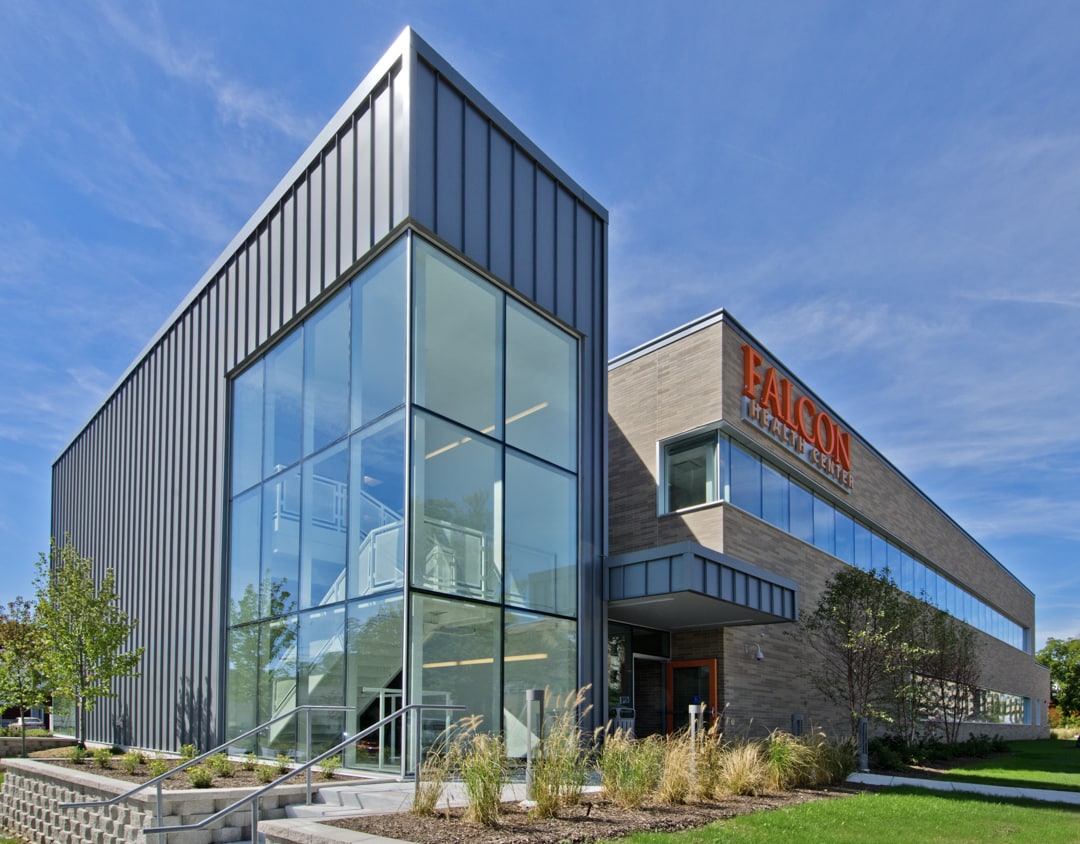Bowling Green State University Falcon Health Center Wood County Hospital
Location:
Bowling Green, Ohio
Architect:
DesignGroup
Construction Cost:
$5 million
Project Size:
20,000 SF

BGSU Student Health Service provides accessible, caring, high-quality, confidential, cost-effective healthcare services to a diverse student population. The Student Health Service strives to be the health care provider of choice for all BGSU students and to be the nationwide model of a successful, quality student health service. Wood County Hospital collaborated with BGSU to build the Falcon Health Center. This project is a 20,000-square-foot, two-story Health Center that serves the medical needs of students.
To meet an abbreviated schedule, we quickly identified the critical path components in the building. Structural steel was identified as the main component that had to be on schedule for the building to open on time. The schedule required that structural steel design be done at the same time that the building was being designed. This required the team to make quick, decisive choices about the floor plan and locations of the main structural components so that the steel design could be completed. To meet the schedule, the steel was designed in two stages. The main building frame was issued five weeks after programming was completed. The foundation drawings were issued a week later, and the balance of the structural steel framing, which consists of items that required coordination with MEP and architectural design, was issued three weeks after the main frame was issued.