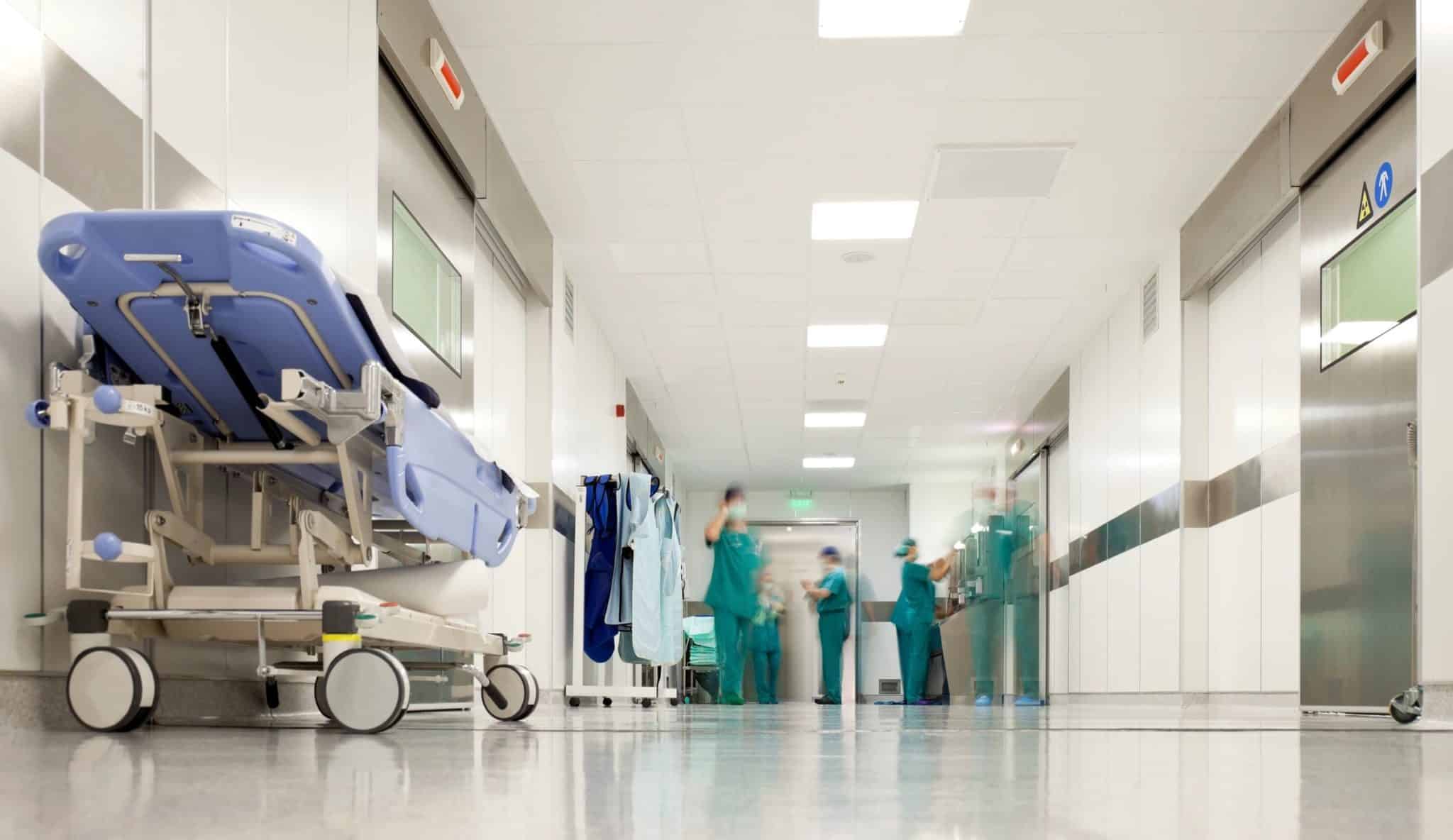Good Design Saves Lives: How Healthcare Facility Design Can Reduce Illness and Contagion



While COVID-19 is relatively new, humanity has been fighting infectious diseases throughout our history – trying to figure out how to treat and, most importantly, prevent them. One of the most effective measures, quarantines, date back to at least 1377 when the seaport of Ragusa in Dubrovnik set up a 30-day isolation period for incoming ships that might carry the plague. Historically, on-land treatment areas for patients with infectious diseases have been on the outskirts of town on sites where the main direction of the wind could be used to capitalize on natural air circulation. Today, isolation and air circulation continue to be the two major factors in designing modern healthcare facilities, but the nature of quarantined spaces has changed over time.
Modern technology and building methods have negated the need for treatment outside of town, allowing facilities to be closer to the population they serve. Over time, we’ve learned that having private rooms with a bathroom, anterooms for professionals and visitors to don protective personal equipment, and placing the highest risk departments on the top floors of the building all help contain the spread of contagious diseases.
But we’re also learning that these measures aren’t enough. In some existing facilities, an incoming patient must go through a waiting room or triage area where they are exposed to other patients. This is especially important to avoid with highly infectious diseases like COVID-19, where infected people can be asymptomatic for weeks before having any signs of the illness. Identifying and isolating high-risk patients becomes essential, as every minute of exposure to uninfected patients increasing the likeliness of the illness spreading.
New hospitals are taking this into account during their planning and designing phases, creating pre-triage spaces close to entrances and separate waiting areas for regular and high-risk patients. Singapore General Hospital is one such hospital, designed to incorporate many of the lessons learned during the SARS outbreak of 2003. In a 2009 article in the Journal of “Emergencies, Trauma, and Shock,” Dr Fatimah Lateef from their Department of Emergency Medicine describes their screening process,
“At points of entry into the hospital and in the ED [Emergency Department], patients are screened using a rapid questionnaire on their travel exposure, fever history and symptoms. Body temperature is recorded and documented. Any one with fever and a positive response to any question will be channeled to be managed in the febrile area of the ED. This febrile screening step is done outside the ED in a specially planned area before formal ED triage is done. The rationale is to identify the high risk patients as soon and as early as possible. Other points of entry into the hospital are also regulated, especially during high risk periods.”
In addition to isolation, new high risk, or febrile areas, in Emergency Departments have been engineered to further contain the spread of diseases by using negative pressure rooms with sealed doors, walls, and ceilings. In Katheryn Fricke’s Healthcare Facilities Today article, “Emergency Department Design Can Fight Contagious Disease”, she describes them succinctly; “These spaces are created by using negative air pressure – air enters the room more slowly than it is exhausted out – and dedicated exhaust systems that provide thorough filtration to prevent the spread of airborne germs.”
The efficiency of negative pressure rooms is measured in “air changes per hour,” or ACH. This is the number of times per hour the volume of air within a room is replaced by ventilated air. As of 2017, the standard is that non-critical patient rooms should receive six ACH, with a minimum of two complete air changes coming from outdoor air brought inside, but it doesn’t account for contaminated air caught in dead zones due to the room’s design. In a piece by Alexa Copeland in Becker’s Clinical Leadership & Infection Control, Copeland shares what she learned while doing a study on room design with Dr Adil Sharag-Eldin,
“… decisions about whether to locate entrances to bathrooms in patient suites along the hallway walls or exterior walls, or next to the heads of feet of patients’ beds, can have a significant impact on the performance and effectiveness of the air-ventilation system. Depending on where a bathroom is to be sited in a patient room, adjustments to the standard placement of air ducts and returns may prove necessary to maximize healthy air.”
She continues later in the piece, “…because air supply outlets are typically located above patients’ beds, often the least-effectively-ventilated zones of the rooms are those where family and visitors sit, increasing their susceptibility to infection.” Ultimately, Copeland and Sharag-Eldin’s study didn’t lead to any firm conclusions about the best configuration of a patient room, but it shed light on the many nuances we have yet to master in these respects.
The architecture, engineering, construction, and healthcare industries are continually learning more about the effects of air circulation in patients’ rooms, looking for ways to improve it, and are actively working to create spaces that reflect the new knowledge and experience we have gained. Collaborative delivery methods, like Design Build, have made it easier to plan and design facilities holistically with input from all of these industries. This is where the cooperative spirit of fighting infectious diseases truly starts; before an outbreak even begins.
Sources:
- https://www.washingtonpost.com/outlook/2020/03/17/hospital-design-coronavirus/
- https://academic.oup.com/cid/article/65/suppl_1/S4/4057575
- https://www.ncbi.nlm.nih.gov/pmc/articles/PMC2776365/
- https://www.beckershospitalreview.com/quality/the-impact-of-patient-room-design-on-hospital-airborne-infections.html