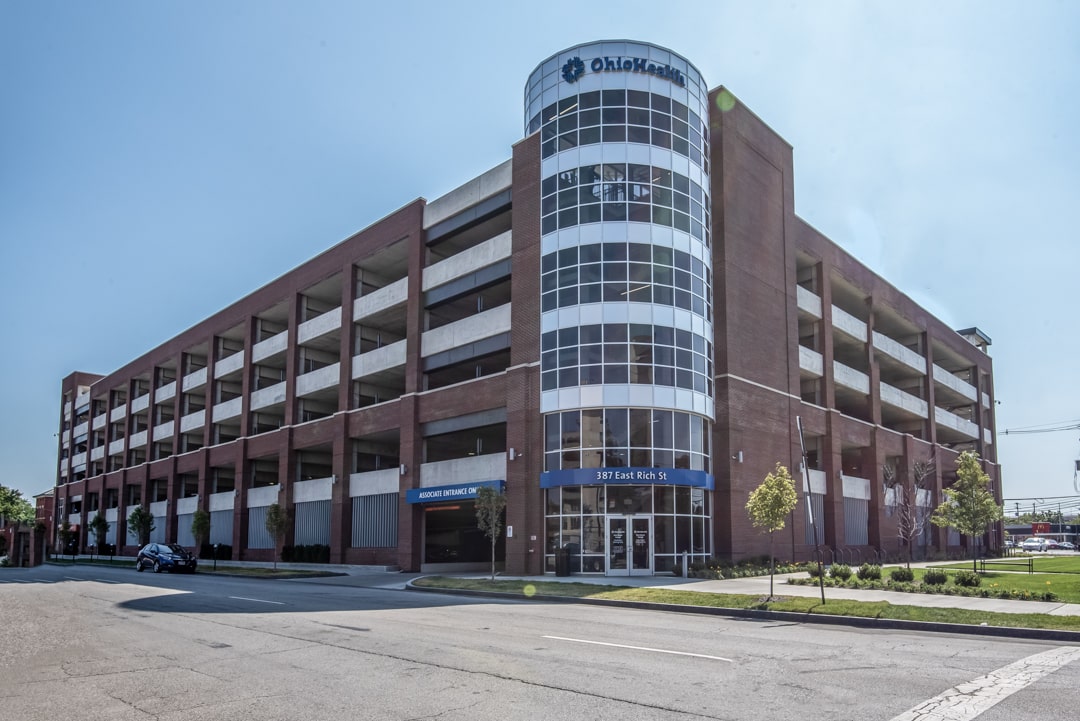The project comprises a 320,696-square-foot parking garage with 1,046 parking stalls. The six-story parking structure is intended to provide parking for the employees of Grant Hospital in downtown Columbus. The hospital was in dire need of additional parking space for associates before this project.
Structurally, the building consists of one-way, post-tensioned concrete slabs and beams supported by 2’-0”x2’-0” concrete columns. The concrete spread footings are supported by rammed-aggregate pier-improved soil. Multiple complications were overcome due to the challenge of building so close to the right of way and the property line.
