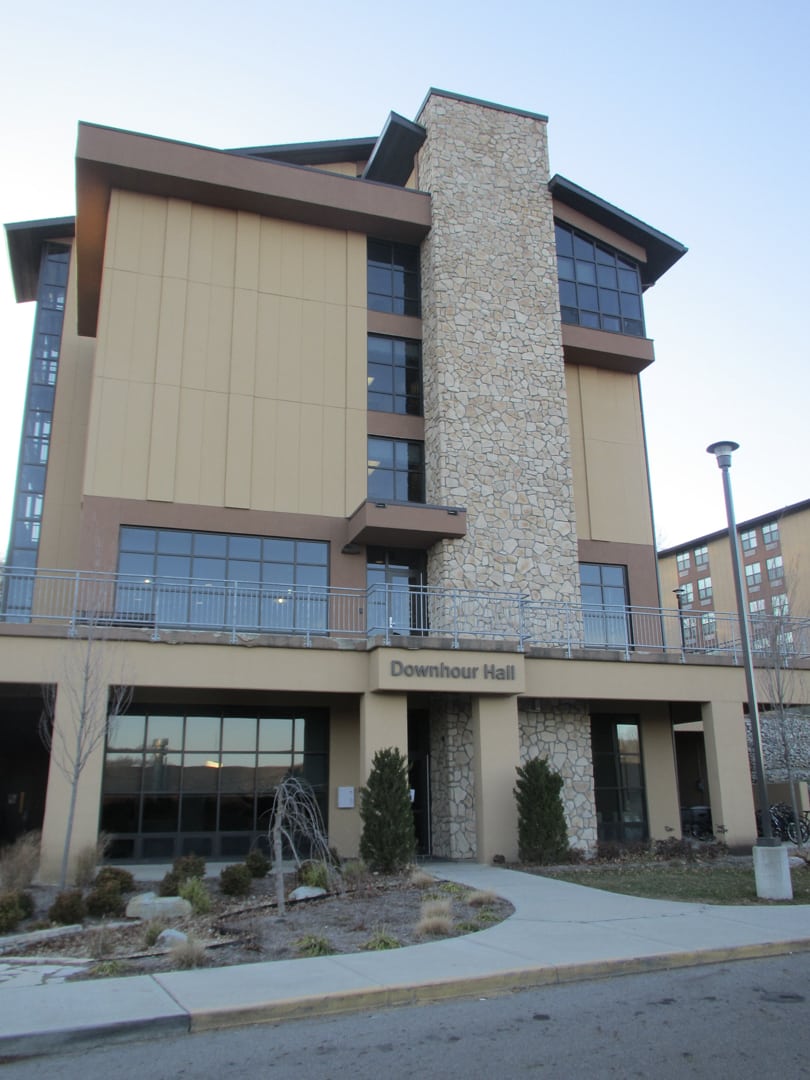Hocking College Residence Halls
Location:
Nelsonville, Ohio
Architect:
DesignGroup
Construction Cost:
$14 million
Project Size:
100,000 SF
Awards:
2009 ACEC Outstanding Achievement Award

The new Hocking College Residence Hall offers students the most modern college dormitory experience. The “lodge” style complex features two shared double-design buildings totaling 100,000 SF of development in Nelsonville, Ohio. The living quarters are more than just a place for students to eat and sleep; it includes study, recreation, meeting rooms, and laundry facilities. The college’s overall goal is to offer its students many opportunities for interaction and learning. With a beautiful view of the Hocking Valley, the structure also includes several green-built design techniques. The site’s location prompted challenges, as it is located on a hill-side a-top a former coal mine. The mines had to be grouted, and a deep foundation was established for the two structures. A cost-effective approach was implemented using a steel staggered truss system to frame the two seven-story buildings. This system was chosen since it complemented the use of the building and the site challenges. The system resulted in half the number of foundations required with more conventional framing systems. This resulted in significant savings in foundation costs.