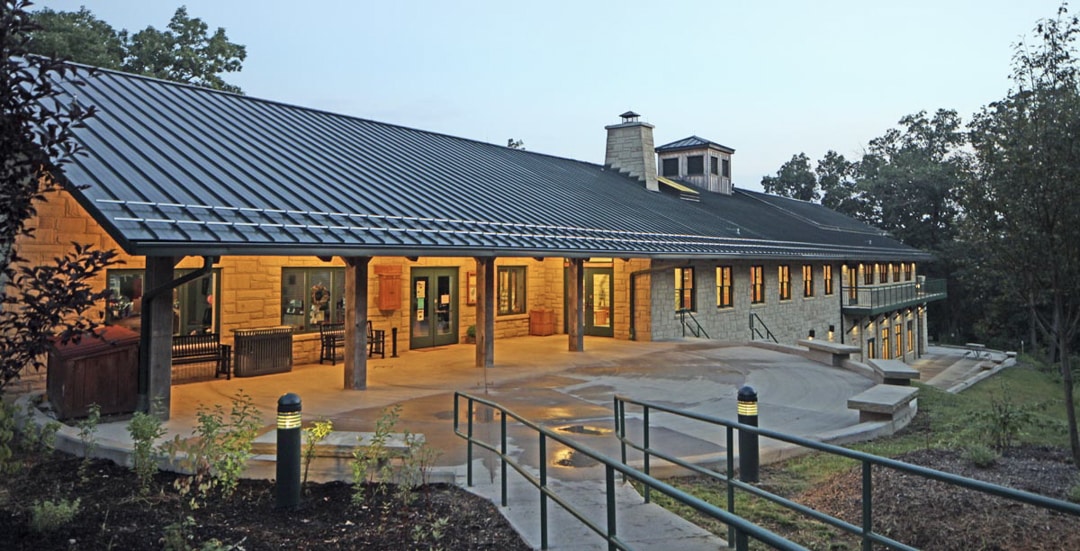This project included the design of a new dining facility to replace the original one destroyed by fire in 2005. It is two stories and approximately 14,654 SF. The design is similar to the original building, using wood and stone as the primary materials.
The lodge includes a 120-person conference room with banquet dining, a 180-person dining facility with a commercial kitchen, an elevator, gallery, camp reservation office, camp store, park service office, game room, dining patio, and 60 user parking spaces.
