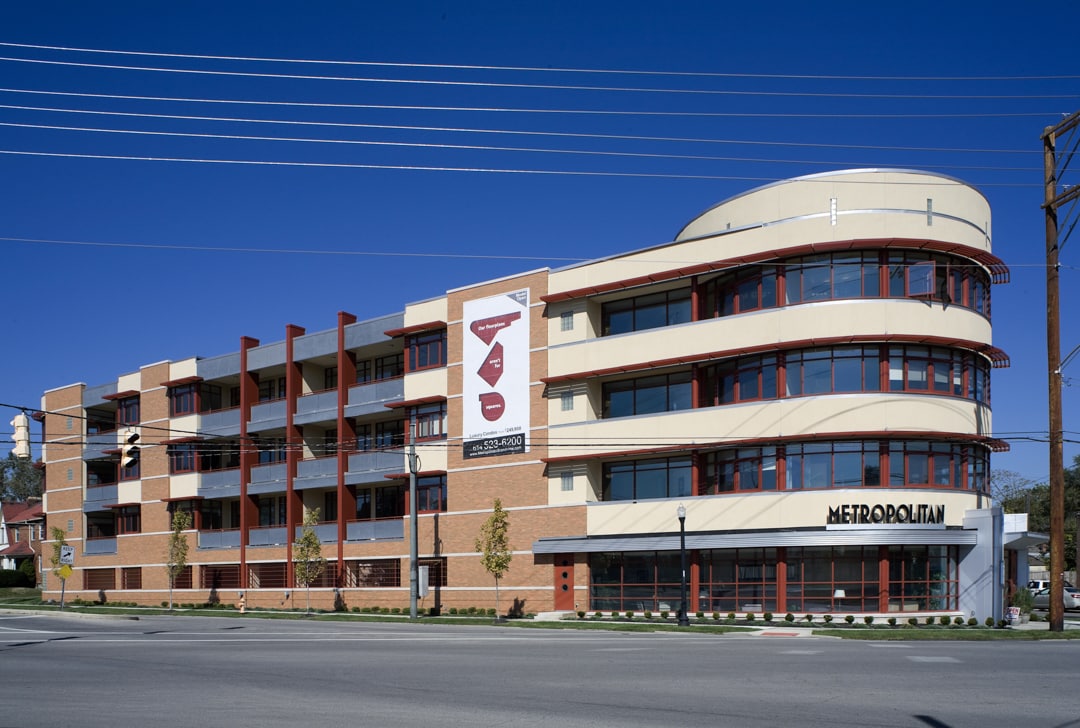Many of today’s young professionals and empty-nesters are opting for the convenience and amenities of condominium living. Understanding this trend, the owner of the Metropolitan chose to construct a new four-story condominium building at a lively intersection in the popular urban neighborhood of Grandview in Columbus, Ohio.
The distinctive building features a flat-iron form and offers 22 units with parking integrated on the first floor. The unique form of the building resulted in an unconventional framing layout. One of the main challenges for SMBH was the location of the columns to accommodate the first-floor parking layout and the upper-level units’ floor plan. Large expanses of glass and skylights provide natural light, an important selling attribute to potential owners.
