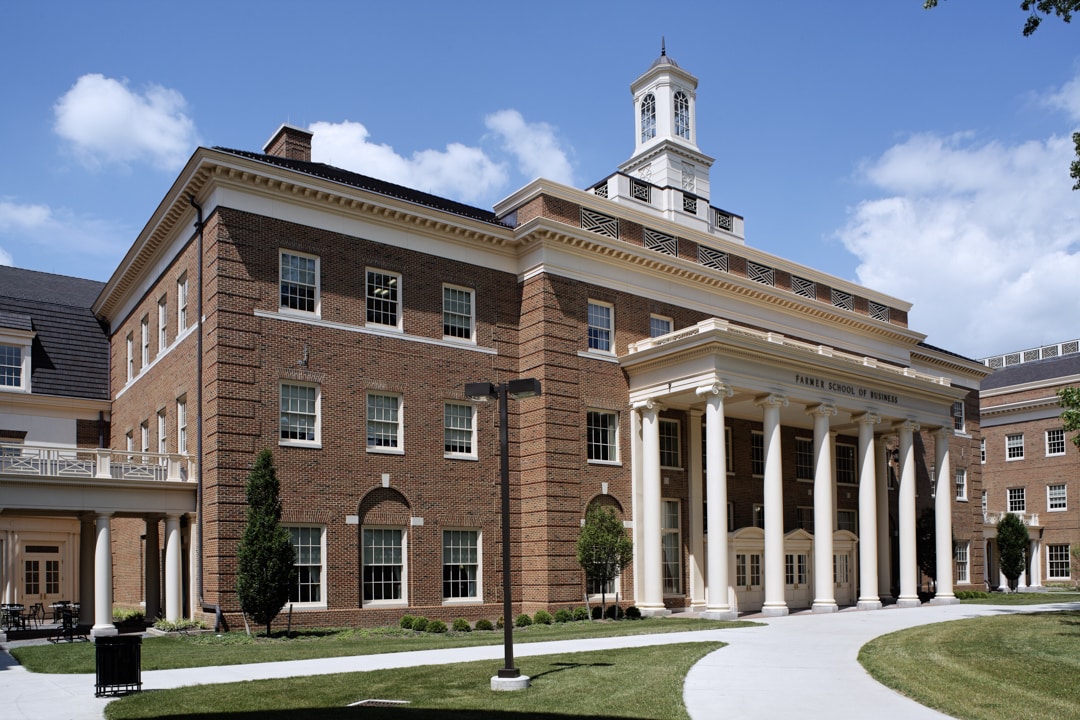Miami University Richard T Farmer School of Business
Location:
Oxford, Ohio
Architects:
Architect of Record:
Moody Nolan, Inc.
Design Architect:
Robert A.M. Stern Architects, LLP
Construction Cost:
$45 million
Project Size:
225,000 SF
LEED Certification:
LEED Silver

The Richard T Farmer School of Business's architectural style mirrors the surrounding buildings' red brick Georgian Revival style. Variations in roof line and architectural elements create a visually exciting and harmonious exterior. The interior space reflects a shift toward small group work, seminar instruction, and experimental learning. The new building has 12 case classrooms, a student commons, a café, eight cluster rooms, three standard rooms, three seminar rooms, one trading room, a small and large auditorium, four teaching labs, and 136 faculty offices.
As a signature building for the campus, the structure had complicated interior and exterior architecture. There are several very unique steel framing solutions utilized within the structure. The large auditorium's floor is sloped and constructed on sloped steel beams and a composite deck. Since the floor slope is radial, the slopes of the beams vary, and the composite metal deck was warped to follow the varying floor slope. The balcony layout of the risers in the auditorium balcony is also radial, so each riser is supported on a pair of curved steel beams with the composite floor deck supported on the top flange of one beam and the bottom flange of the adjacent beam as the riser steps up the balcony.