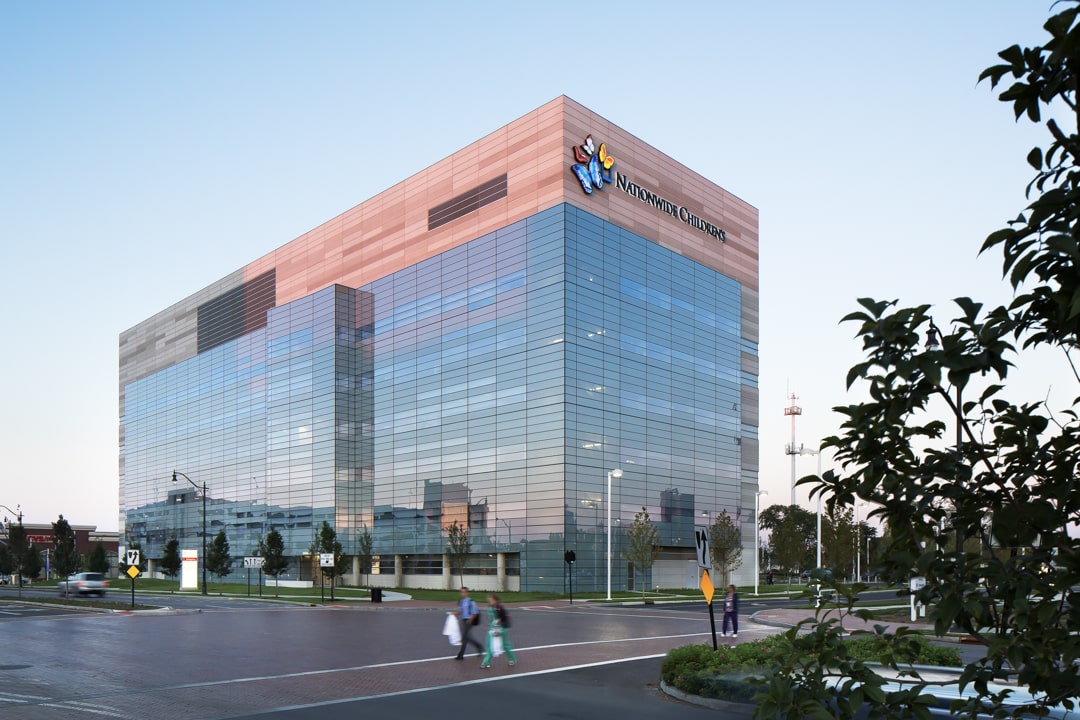Nationwide Children’s Hospital – Research Building 3
Location:
Columbus, Ohio
Architect:
NBBJ
Construction Cost:
$80 million
Project Size:
235,000 SF
Nationwide Children’s Hospital in Columbus, Ohio, values itself as being a place where a child can receive the best care anywhere in the world. The hospital says it’s “the place where curing and caring go hand-in-hand.” It’s a mission important to the hospital and the people of Columbus. To uphold this pledge, a massive expansion of the hospital’s current facilities was needed.
The $1 billion expansion consists of several facilities; a new main hospital, a Clinical Research center, a West Campus research center, expanded green space, a Livingston Avenue garage, a central energy plant, and the Ronald McDonald House. The expansion was done in phases over several years. Recently, the hospital completed another phase, Research Building 3, part of West Campus.
This project is a 6-story, $80 million building that grew the existing research campus at Nationwide Children’s Hospital. The 235,000-square-foot building houses research laboratories and clinical space.
SMBH worked closely with the owner, Construction Manager, and design team to determine the most appropriate structural system for the building. After looking at numerous systems, a cast-in-place concrete, post-tensioned system was chosen. This system provides a cost-effective, shallow structure that allows for lower floor-to-floor heights and the performance that the owner requires.
