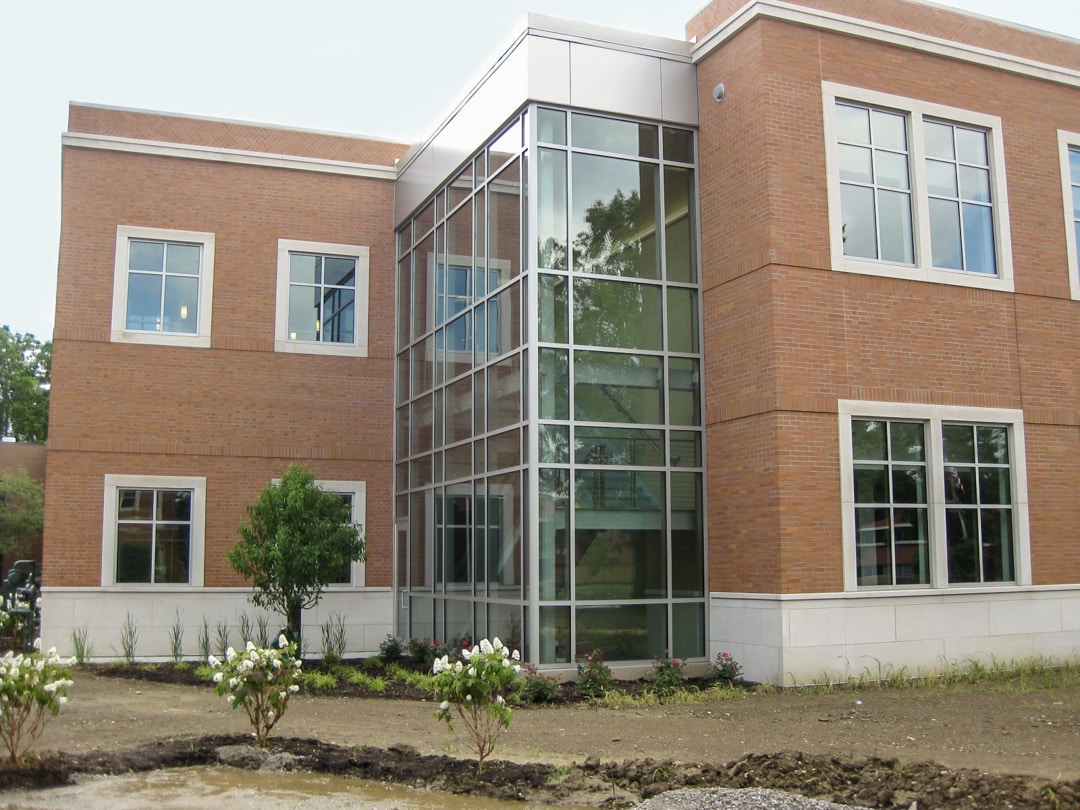Battelle Hall has been strategically placed, providing a prominent presence for “The Sciences” within Ohio Dominican University’s campus. Battelle Hall is designed to be more than “just a lab building.” This new STEM $6 million steel-framed, two-story structure encompassed approximately 25,000 SF and was designed to promote innovation, exploration, and collaboration.
It was also designed to be flexible and adaptive to future needs. Large column-free areas and a two-story open space in the center of the building enable the building to meet these goals. A skylight allows natural light into the building, while glass-clad stairwells provide a connected feel to the surrounding campus.
The project was completed in 2010 using BIM technology, integrating architectural, MEP, and structural models.
