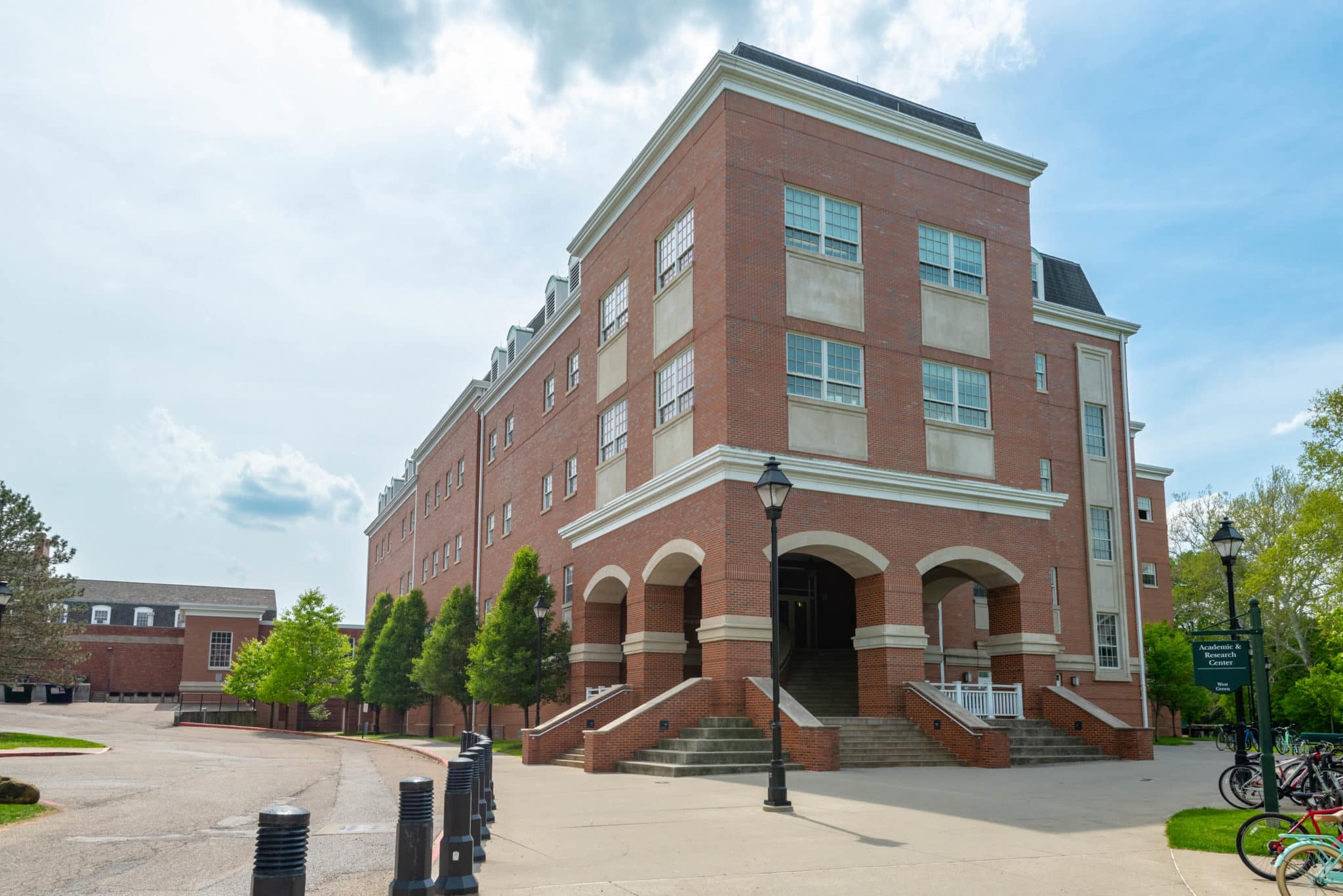Ohio University Academic & Research Center
Location:
Athens, Ohio
Architect:
Burgess & Niple
Construction Cost:
$36 million
Project Size:
150,000 SF

In 2007, Ohio University in Athens, Ohio, began constructing a unique facility called the Academic & Research Center (ARC). This 150,000-SF building is shared between the College of Engineering and the College of Osteopathic Medicine and is designed to bolster collaboration and understanding between the two disciplines. There are state-of-the-art research laboratories for engineers, technologists, researchers, and clinicians, classrooms called studios, workspaces called hangars, corridors called pathways, and various collaborative spaces – group projects, graduate students, student organizations, and conference spaces.
A wide-open three-story space in the center of the building is topped with a massive 1,500 SF skylight, allowing for a flood of natural light. The ARC also features a unique two-story hanger where students construct various competition entries, such as the steel bridge and concrete canoe. The structural steel frame and bracing are left exposed strategically to showcase engineering at work.
SMBH encountered several challenges during the project. As the ARC is located in the Hocking River flood plain, the design included resting the building on drilled pier foundations and providing unique flood-resistant spaces designed to house the critical building systems. Also, the penthouse mechanical room was located above essential spaces of the laboratory, and the effect of vibration needed to be considered early in designing these areas.