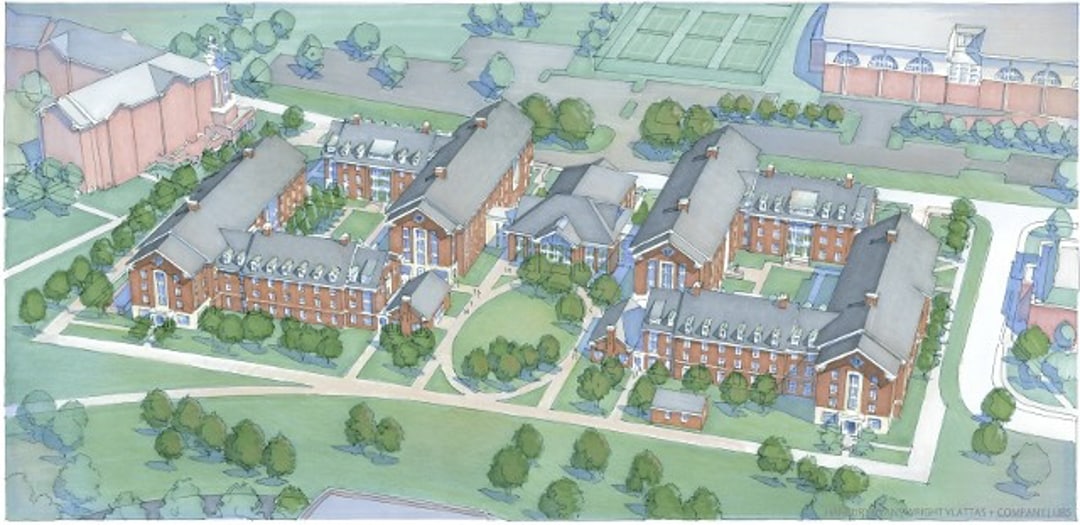Ohio University Student Housing Development Plan
Location:
Athens, Ohio
Architect:
BDT Architects & Interior Designers/ RS
Construction Cost:
$100,000
Project Size:
148,200 SF

The residential housing department at Ohio University, located in Athens, Ohio, is responsible for a system of 42 residence halls spread across three residential greens home to more than 8,000 students. When the university embarked on the first phase of a 10-year project to significantly upgrade its south campus, SMBH was a member of the BIM collaboration team.
The SMBH team quickly created a “design-assist” structural BIM model for the construction manager, consisting of foundations, precast concrete, trusses, and miscellaneous steel for use in coordination and clash detection with the BIM models created by other disciplines so that contractors could accurately coordinate their work.
The BIM model had to be developed in stages with minimal time lapse between receiving the required information from various sources to turning around an updated information model. Changes were non-stop and had to be completed quickly and accurately. While coordinating a dynamic flow of information about the buildings from multiple sources can be challenging, utilizing BIM for model collaboration was integral. Information from architectural models, structural drawings (in PDF form), HVAC drawings (in CAD form), shop drawings from the two concrete precast manufacturers, and sketches from a truss manufacturer all had a bearing on creating a complete and accurate model. BIM allowed access to the model, significantly increasing the ability to control and manipulate data in an interoperable format.