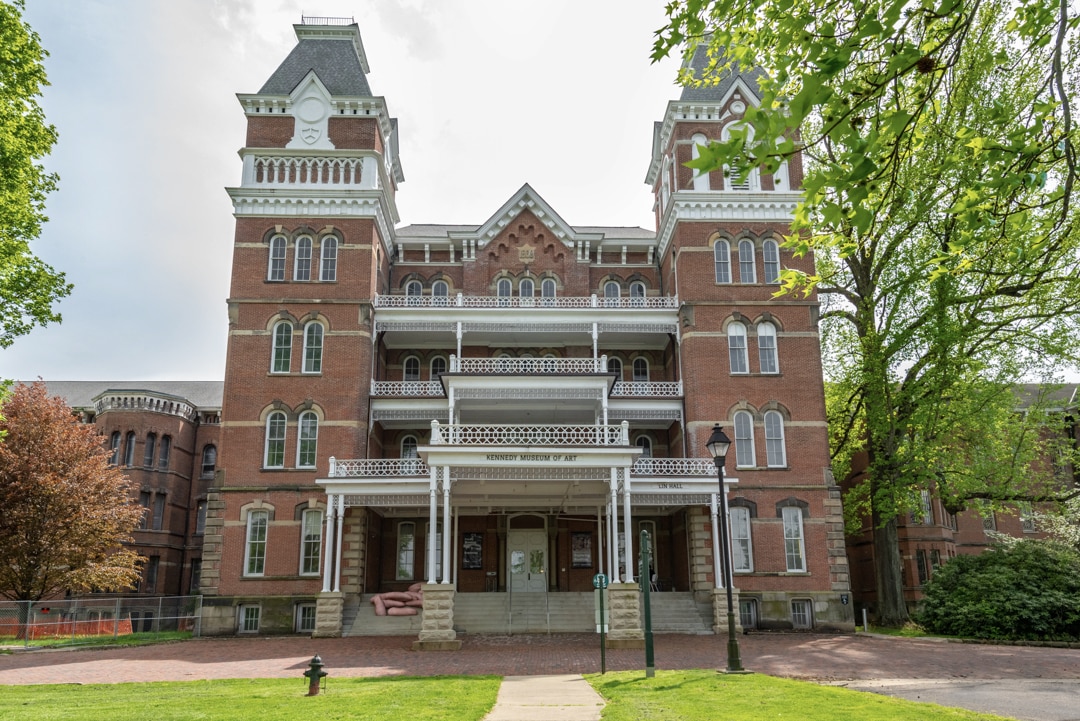Ohio University The Ridges
Location:
Athens, Ohio
Architects:
BDT Architects
RVC Architects
NBBJ, LLC
Construction Cost:
$23 million

The Ridges is a former mental hospital renovated to house a part of the Ohio University and the Kennedy Museum of Art, an auditorium, and many offices, classrooms, and storage facilities. SMBH has been involved in many of the renovations - at least 13 different projects.
The Ridges Childcare Facility involved converting a historic horse stable facility into a modern child care facility. The original brick and wood frame building was constructed in the 1870s. It has fallen into disrepair due to neglect and significant settlement of a portion of the building. The settlement resulted in large cracks in the brick walls at one end of the building. Our work consisted of an on-site survey to document the existing conditions, preparing a report on our findings, and preparing construction documents for the renovation. Modifications were required for the existing second-floor framing to correct load capacity deficiencies, and helical drilled piers were used to abate the settlement problems. The work involved extensive repair and renovation of damaged exterior brick walls, underpinning of existing walls, replacement of deteriorated wood framing, and a small addition that matches the character of the original building.
The Ridges Pedestrian Portal was the construction of a grade-level passageway connecting the front and the interior courtyard of the old State Psychiatric Hospital constructed in 1869. The character of the original façade was preserved. Removal and replacement of the existing first-floor structure and the creation of new openings in very thick brick masonry walls were required.
SMBH has also worked on the Ridges Horse Barn, Ridges Building Number 1 Feasibility Study, Ridges Biotechnical Laboratory, Ridges Auditorium, Ridges Observatory, Ridges Tunnel Investigation, Ridges Buildings Numbers 19, 27, 29, and 34 Floor Investigations.