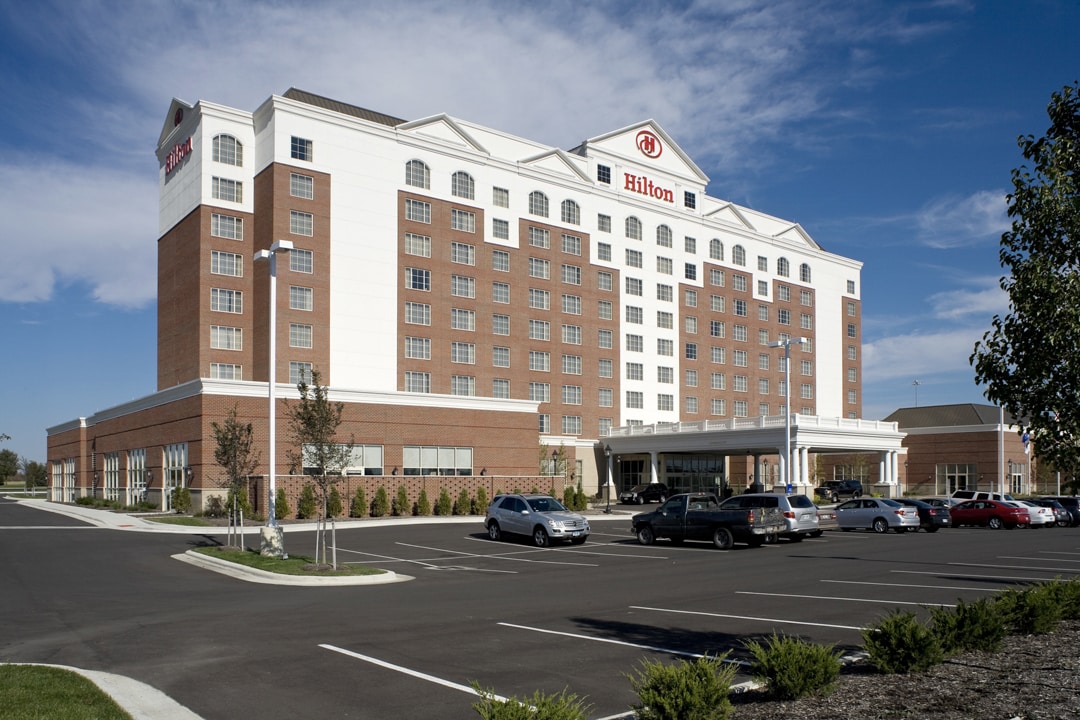Polaris Hilton Hotel & Conference Center
Location:
Columbus, Ohio
Architect:
Pahl Architecture
Construction Cost:
$30 million
Project Size:
225,000 SF
The Polaris Hilton Hotel and Conference facility is a 253-room, nine-story hotel with a 40,000-square-foot conference center. The project was on a tight construction schedule which required innovative design and construction methods.
Rather than using conventional cast-in-place concrete for the stair and elevator shafts, tilt-up concrete was used. The use of this system for the stairwell and elevator shafts enabled the concrete work to be completed before the other trades (structural steel and prefabricated walls and floors) started on the project, which eliminated the safety issue of workers below the formwork and fighting for crane boom space. In addition to time savings, the cost of constructing the walls using Tilt-Up was less than cast-in-place. The Tilt-Up Concrete Association recognized this project as one of the Tallest Tilt-Up Panels. The coveted panel, which nabbed the number five spot on the list, is part of the stairwell shaft, measures 85 feet in height, and weighs almost 54 tons.
The entire structure is founded on auger cast piles. The hotel structure is eight stories of light gage metal framing supported by conventional structural steel on the second floor. The conference center structure is also conventional structural steel.
