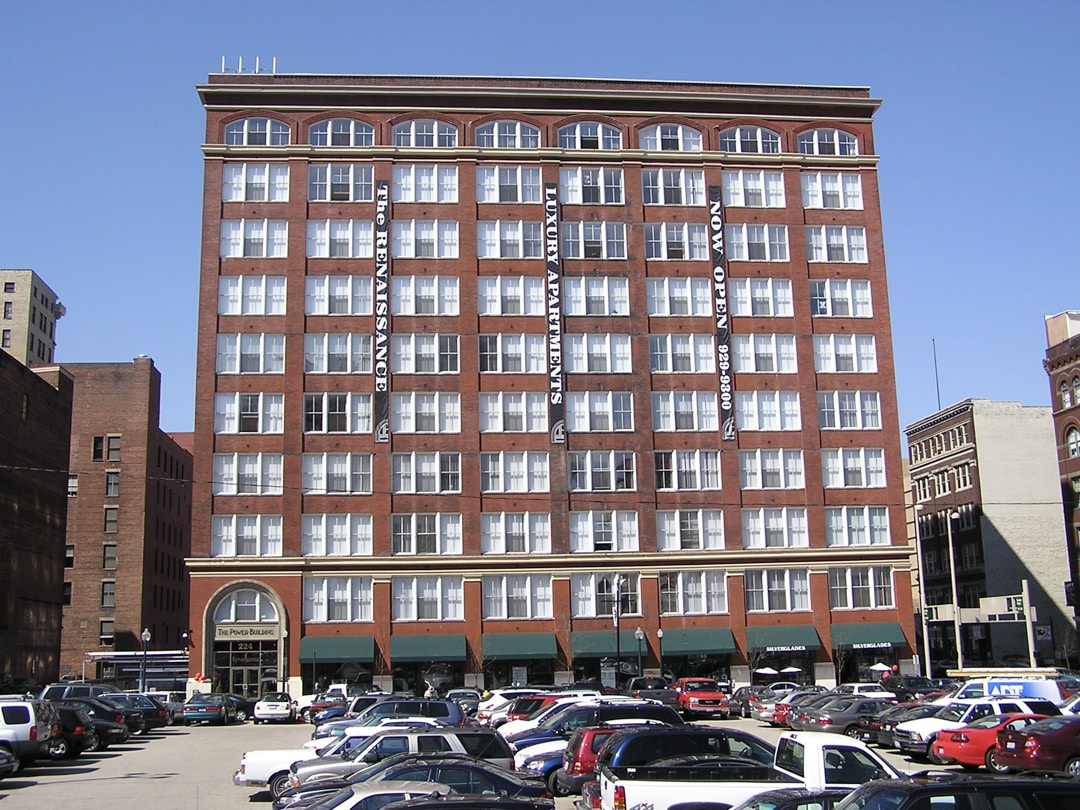Power Building Restoration
Location:
Cincinnati, Ohio
Architect:
Casler Design Group, LLC
Construction Cost:
$4 million
Project Size:
100,000 SF
This project consisted of renovating an early 20th-century clothing factory for use as upscale loft apartments. The structure of the 10-story building consists of heavy timber decking and joists supported by steel girders and columns. The exterior walls are brick masonry. The basement is two stories deep, with a large portion housing boilers.
One unique aspect of this project involved the construction of two levels of parking below the building within the existing two-story-deep basement. Existing heavy timber framing was removed, and large openings were cut in existing brick masonry and stone walls to allow the construction of two new concrete parking levels. The lowest level is a slab-on-ground, and the upper level is a cast-in-place concrete slab supported by the existing steel columns. The upper slab was designed as a two-way flat plate, which allowed a minimum slab thickness to be used, thus gaining maximum headroom for the parking levels.
The new multi-level ramp required for access to the new parking needed to be squeezed into a very tight site. Extensive temporary shoring and underpinning were necessary to allow the construction of new cast-in-place concrete retaining walls and the cast-in-place post-tensioned slabs that formed the ramps. During the assessment phase of the project, we noted that the existing brick masonry façade exhibited extensive cracking, movement, and scaling in some areas. Therefore, masonry restoration work, which included replacement, re-pointing, and re-anchoring to the steel frame, was part of the project.
