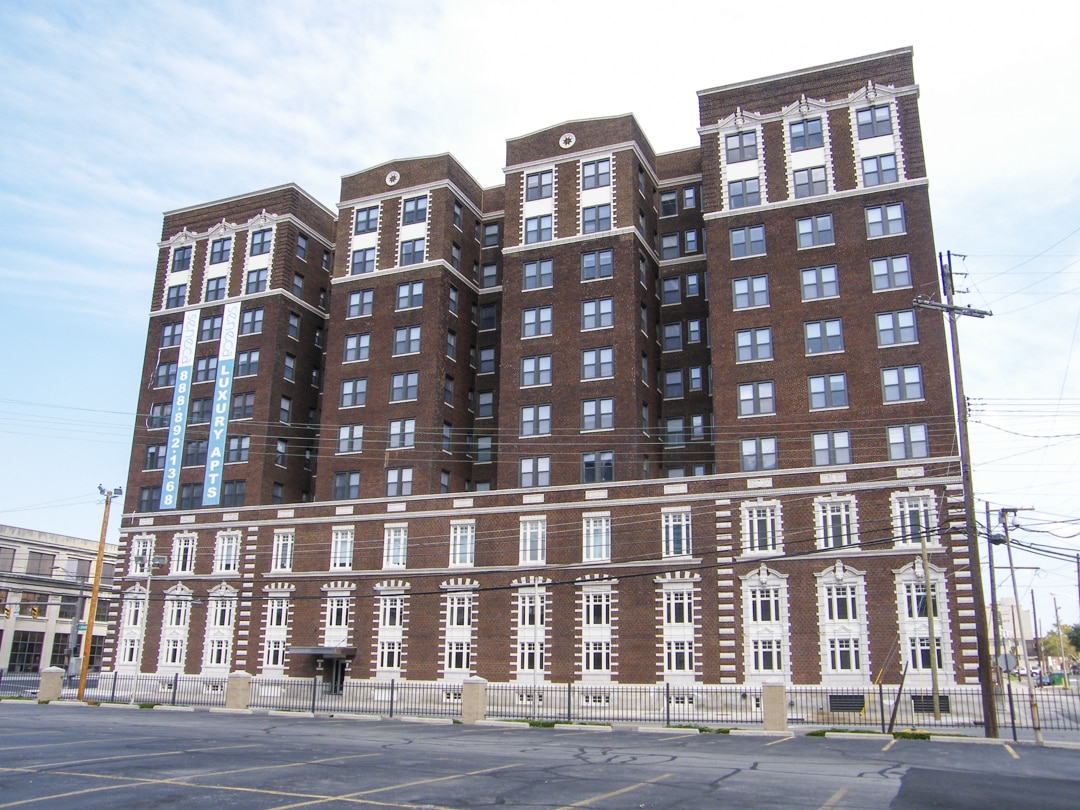Seneca Hotel Renovation
Location:
Columbus, Ohio
Architect:
WSA Studio
Construction Cost:
$10 million
Project Size:
95,000 SF
Awards:
2008 James B Recchie Design Award Finalist
The Seneca Hotel, designed by Columbus architect Frank Packard and built in 1917, was Columbus's first high-rise apartment hotel. The design for the Seneca has three distinct parts: the two-story, white-glazed terra cotta base and five stories of unadorned red brick, with the top two stories ornamented with terra cotta cornices and pediments. Three light wells divided the upper seven stories into four brick shafts which filtered natural light into the interior spaces. The hotel sat vacant for nearly 20 years. The renovation of the historic hotel was converting the building to a mixed-use facility of apartments and first-floor retail.
The 95,000-square-foot building is on the National Register of Historic Places. Nine stories of market-rate rental units range from 500 to 900 square feet for the one- and two-bedroom apartments. The renovation required that much of the brick parapet and some bowed brick veneer be rebuilt. The pan joist and concrete frame were in good condition with large steel, riveted, built-up girders spanning the grand ballroom on the second floor and supporting the eight stories above it. An extensive reframing of the elevator penthouse machine rooms was required to accommodate the new elevators.
