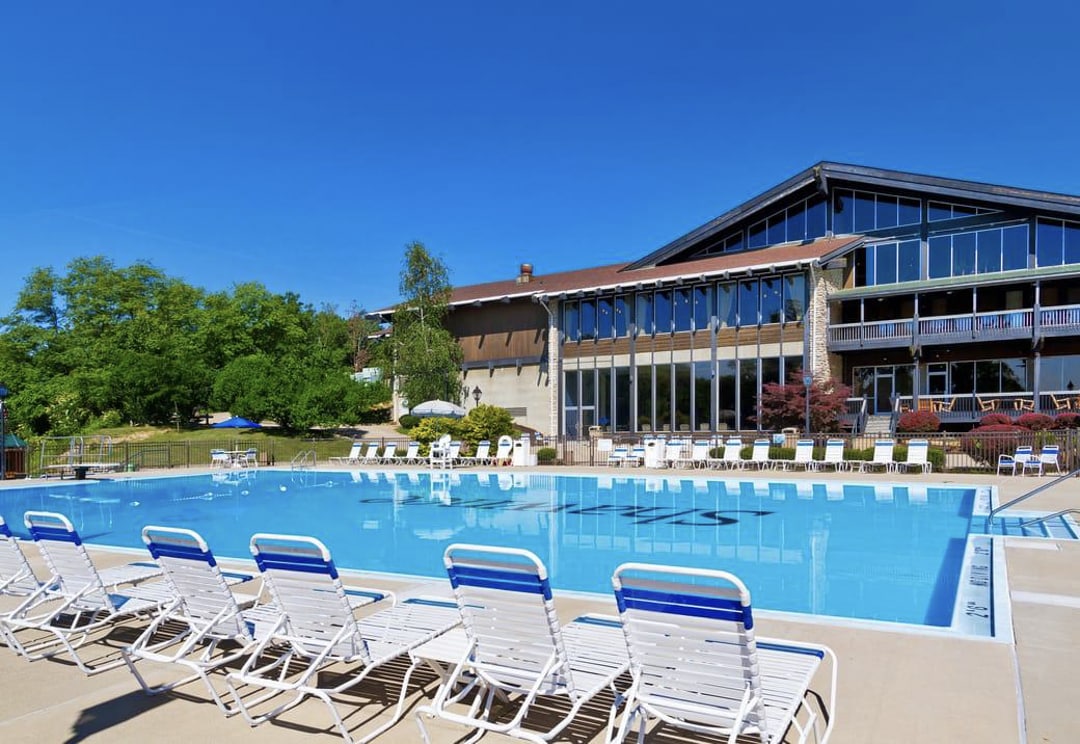Shawnee Lodge Indoor Pool & Exterior Renovations
Location:
West Portsmouth, Ohio
Architect:
BDT Architects & Interior Designers
Construction Cost:
$1.5 million
Project Size:
12,000 SF

The Shawnee State Lodge provides recreational activities, primarily dining and lodging, with access to outdoor facilities, such as a swimming pool, to the park users and the public in general. This facility has served in this manner for several decades and was in need of renovations.
The project consisted of addressing building envelope issues such as exposed structural timber member and stone masonry deterioration, replacement of gutters, downspouts, soffit, fascia and eave components, and replacement of balcony decking and structural elements at Shawnee Lodge. In addition, the indoor pool required evaluation and renovation and/or replacement.
The project evaluated the existing building envelope for structural stability, deterioration of exposed members and stone masonry and identify required repair and/or replacement. It also evaluated potential materials such as wood, steel, composites, or any additional alternatives. Building aesthetics were also considered. Ease of maintenance and long-term operating costs was part of the evaluation and the selection of replacement components.
The existing indoor pool suffered significant deterioration to finishes and equipment due to long-term use. The project evaluated the existing structure, finishes, and equipment and identified required renovations or possible replacements.
In addition to the Phase 1 items above, another intent of this project was to develop a Facility Master Plan for the entire lodge in conjunction with ODNR’s strategic facility plans. The facility planning process included assessments of existing conditions, including foundation systems, building envelope (i.e. roofing, roof drainage, thermal insulation, windows, doors, etc.), HVAC, plumbing, and electrical systems.