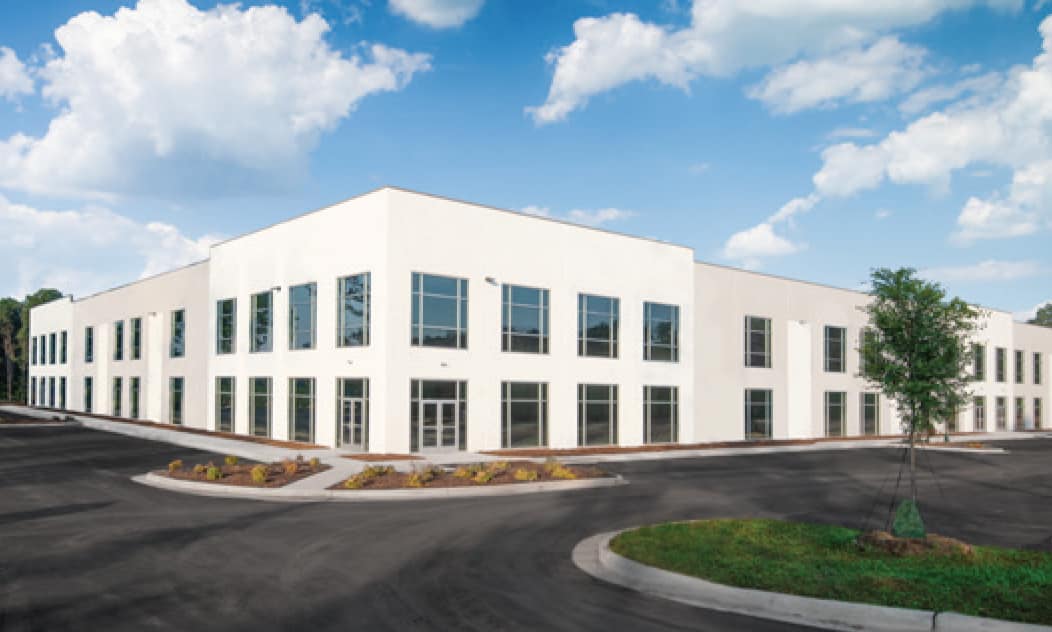The building is a 62,000-square-foot footprint, single-story new warehouse facility developed by Scannell Properties. The space consists of an L-shaped building with the inner walls of the L designed as a loading dock. The outer walls of the L were designed as flex space with entrance features, with the opposite wall designed for an entry into flex space. The overall building dimensions out-to-out for the facility are approximately 242’ x 393’. The roof of the building slopes north to south so that the drainage goes to the dock on the south wall and the entrance feature on the far south wall of the L extension. The minimum clear height requirement to the underside of steel is 24’-0” at the dock. Provisions were made for the building shell to accommodate a future mezzanine at 14’-0” above the finished floor.
