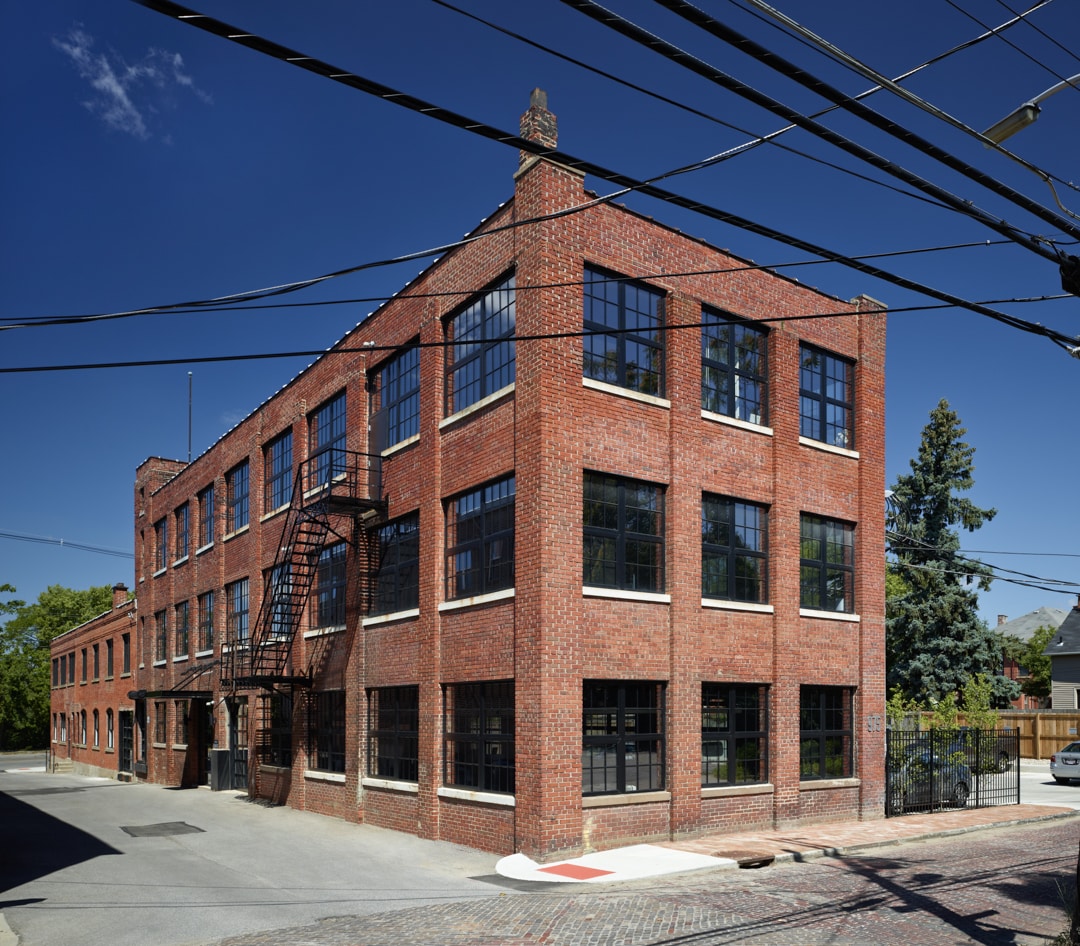The Columbus Jack
Location:
Columbus, Ohio
Architect:
WSA Studio
Construction Cost:
$1 million
Project Size:
13,000 SF
Awards:
- 2014 James B Recchie Design Award
- 2014 AIA Ohio Design Award: Honor Award
- 2013 AIA Columbus Design Merit Award
The Columbus Jack building was once an abandoned warehouse in Columbus’s Brewery District. In 2011, the building underwent a major transformation to become the new home of WSA Studio, a Columbus-based architecture firm. The firm’s decision to salvage an abandoned and forgotten building highlights its commitment to sustainable design and investment in rehabilitating this mixed-use development. Built in the early 1900s, The Jack’s unique structure is filled with heavy timber floor framing with exposed ceilings, aged and distressed brick walls, industrial windows, raw concrete floors, a dramatic vestigial elevator, and a roof terrace. The lower level provides open office space, while the upper two floors are loft-style apartments. The second floor has four units, and the third floor has two units with a roof terrace.
Unique to this project is the exposed wood framing and brick masonry walls that are original to the industrial nature of the facility. The SMBH, Inc. team worked closely with the designers and the brewery district architectural review board to maintain and restore the facility to its early roots. The team worked with the architect to restore the building envelope and assisted with a canopy design that was historically appropriate to the building’s original construction period. The long, narrow building was interrupted by many interior walls and three stairs. The combination was very disruptive to the use and flow of the space. In collaboration with WSA Studio, many of the interior walls were removed, and two sets of stairs were eliminated to enlarge the third to provide a safe means of egress from the upper levels of the building.
The Columbus Jack now has a second life and is a reminder that everything old must not be covered with new drywall and fresh paint. Sometimes, a structure like The Jack can be returned to its original rough texture and provide a unique living and workspace.
