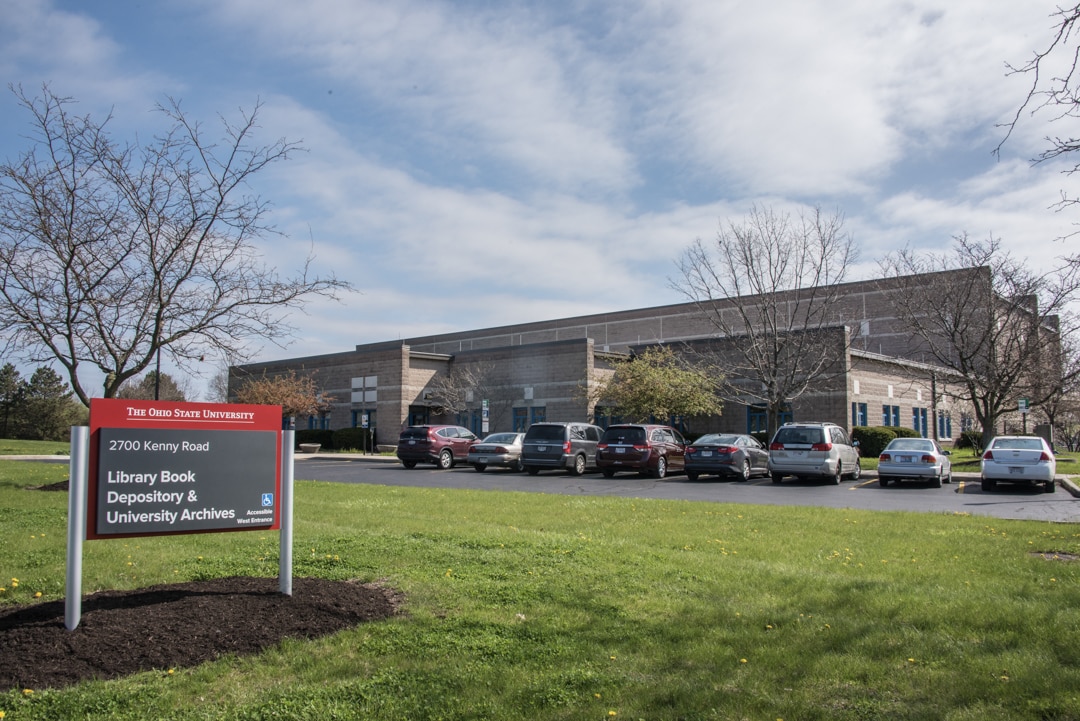The project's scope was a feasibility study to determine the construction cost of the Phase 3 building module at the University Book Depository on Kenny Road. The addition needed to hold 1.4 - 2.8M print collection volumes in a secure, climate-controlled environment. The purpose of the study was to determine the cost of construction for the third building module.
The scope of the study included an analysis of the existing HVAC system to determine if the additional module could support and maintain a reliable climate-controlled environment and determine the design parameters and cost for a new climate-controlled HVAC system.
The final study provided a conceptual site plan, floor plan with the new expansion & existing depository, MEP design, high bay storage design system, confirmed capacity of the new module, and total project budget for the expansion of the Library Book Depository.
Within the 18,000 SF, the 36-foot high, single-story, high bay structure is eight rows of specially designed metal shelving units, each 175 feet long, configured from floor to ceiling.
