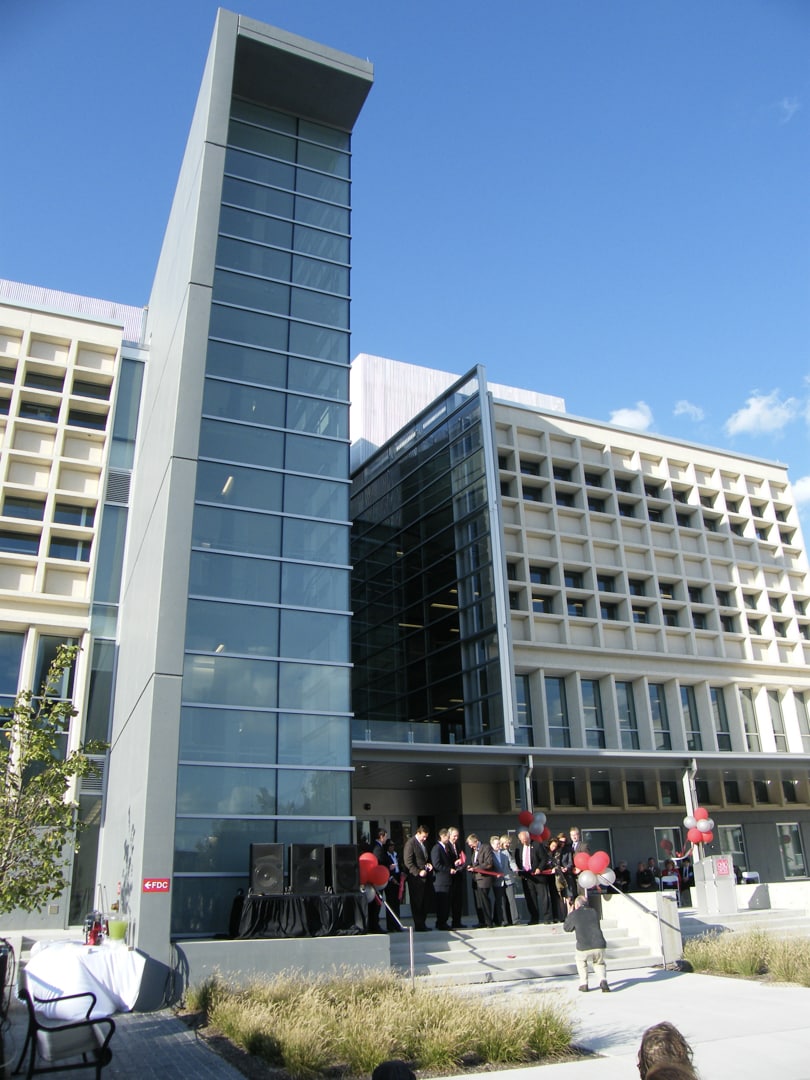The Ohio State University Cunz Hall
Location:
Columbus, Ohio
Architect:
Jonathan Barnes Architecture and Design
LEED Certification:
LEED Registered
Construction Cost:
$16.6 million
Project Size:
66,000 SF

Cunz Hall was built in 1968 and is home to the College of Public Health. The four-story building is 66,000 SF with a penthouse. The perimeter of the slabs is supported on precast concrete cladding, which forms a ribbed system that is interrupted by the windows. The 2nd floor slab bears on a cast-in-place concrete wall on all four sides of the building. The alterations to the building include creating an atrium by removing a portion of the center bay at the south side of the building, construction of two additional stair towers on the north and south faces of the building, adding an elevator shaft at the interior of the building that includes the removal of an existing shear wall, and infilling several holes in the existing slab.
Renovation began in April of 2010 and included replacement windows, exterior surface upgrades, two new staircases, and complete renovations of the plumbing, electrical, and mechanical systems. The interior renovations include 70 faculty and staff offices, 11 wet laboratory spaces, four classrooms, two student computer labs, one teaching lab, a student lounge, and a common area for the faculty, staff, and students. This move intends to build collaboration among faculty and students while helping the college to increase its outreach and engagement activities.
Cunz Hall is the first renovation project on The Ohio State University campus to be LEED certified by recycling waste materials during renovation and incorporating ongoing energy-efficient features into the new systems to meet the U.S. Green Building Council certification.