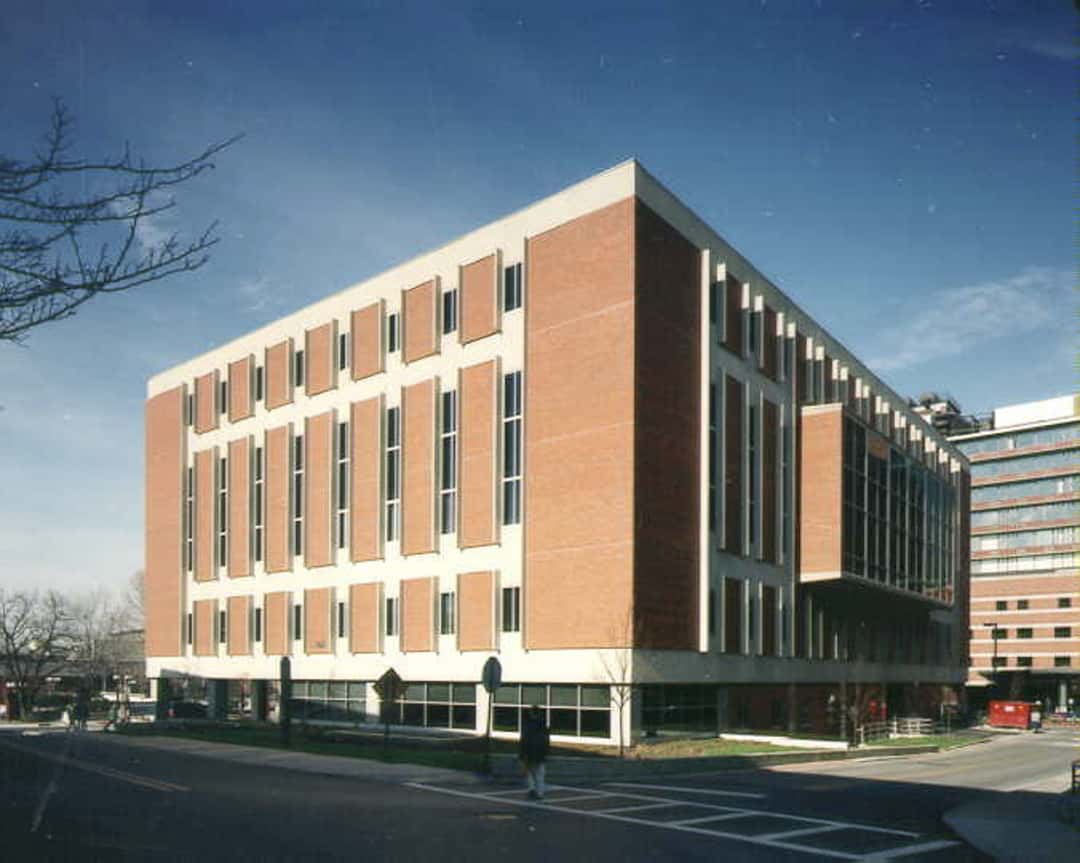The Prior Library was constructed in 1970. The five-story building occupies 106,453 SF and houses a library, offices, study rooms, and meeting rooms. A major renovation occurred in 1991 to most of the facility. Since then, we have renovated portions of the basement, the second floor, and the main lobby. SMBH also authored the feasibility study 2002 regarding a vertical expansion of two additional floors with modifications for a seismic upgrade. In 2011, our firm completed the design of the 35,000 SF, two-story, steel frame addition. This addition includes space for a laboratory and state-of-the-art skills-training simulation rooms.
Additionally, this expansion provides more conference and seminar space and staff offices. During the design phase, we requested additional soil testing be done that allowed us to lower the seismic design category (SDC) for the building down to SDC A. This allowed us to reduce the seismic force that this building had to be designed to resist and allowed the vertical expansion to be added without having to upgrade the existing building’s lateral force-resisting system.
