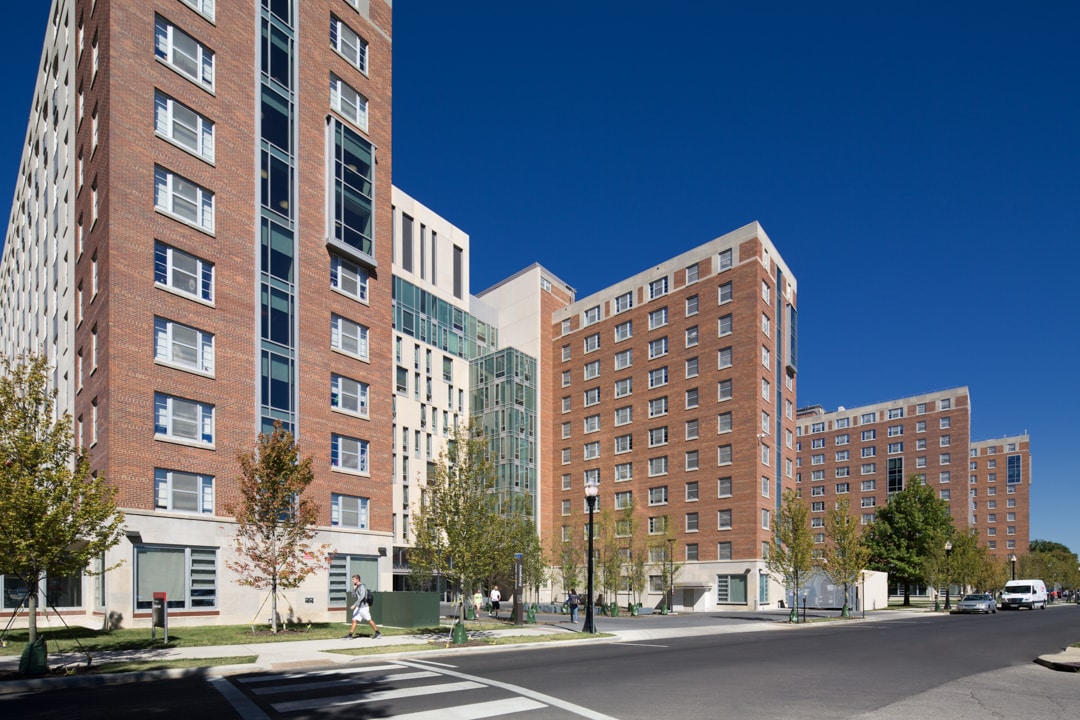The Ohio State University South High Rise Residence Halls
Location:
Columbus, Ohio
Architects:
Schooley Caldwell Associates and Sasaki Associates, Inc.
LEED Certification:
LEED Gold
Construction Cost:
$120 million
Project Size:
487,000 SF Renovation
96,000 SF New Construction

With a strategic goal of providing residential accommodations for all the first- and second-year classes of The Ohio State University, President Gordon Gee sought to provide a 24/7 living-learning community for students. This multi-phase project, the South High Rise regeneration, consists of two 11-story towers connecting the existing Stradley to Park Hall and Smith to Steeb Hall. The towers provide community-oriented student housing in a contemporary setting that supports the University’s goal of reducing energy load through innovation in infrastructure.
A unique aspect of this project is the staggered steel truss system, which matched the existing low floor-to-floor heights of existing dorms. The system was also chosen to accommodate the aggressive construction schedule. Student lounges on the third through ninth floors cantilever 20 feet away from the building, providing two glass walls for views of campus and downtown Columbus. The lateral load-resisting system is open in both connector buildings from the first to third floors. This allows the diagonal bracing to end at the third floor, and lateral loads are transmitted from the third floor to the ground by moment frames to maintain the clear open space with floor-to-ceiling glass from the ground to the third floor.
All components are new and innovative design processes, from the multi-phase schedule to the framing system. Providing a design that would allow the latest additions to fit between the existing buildings was also challenging, and organization among all parties on site is a key to success.