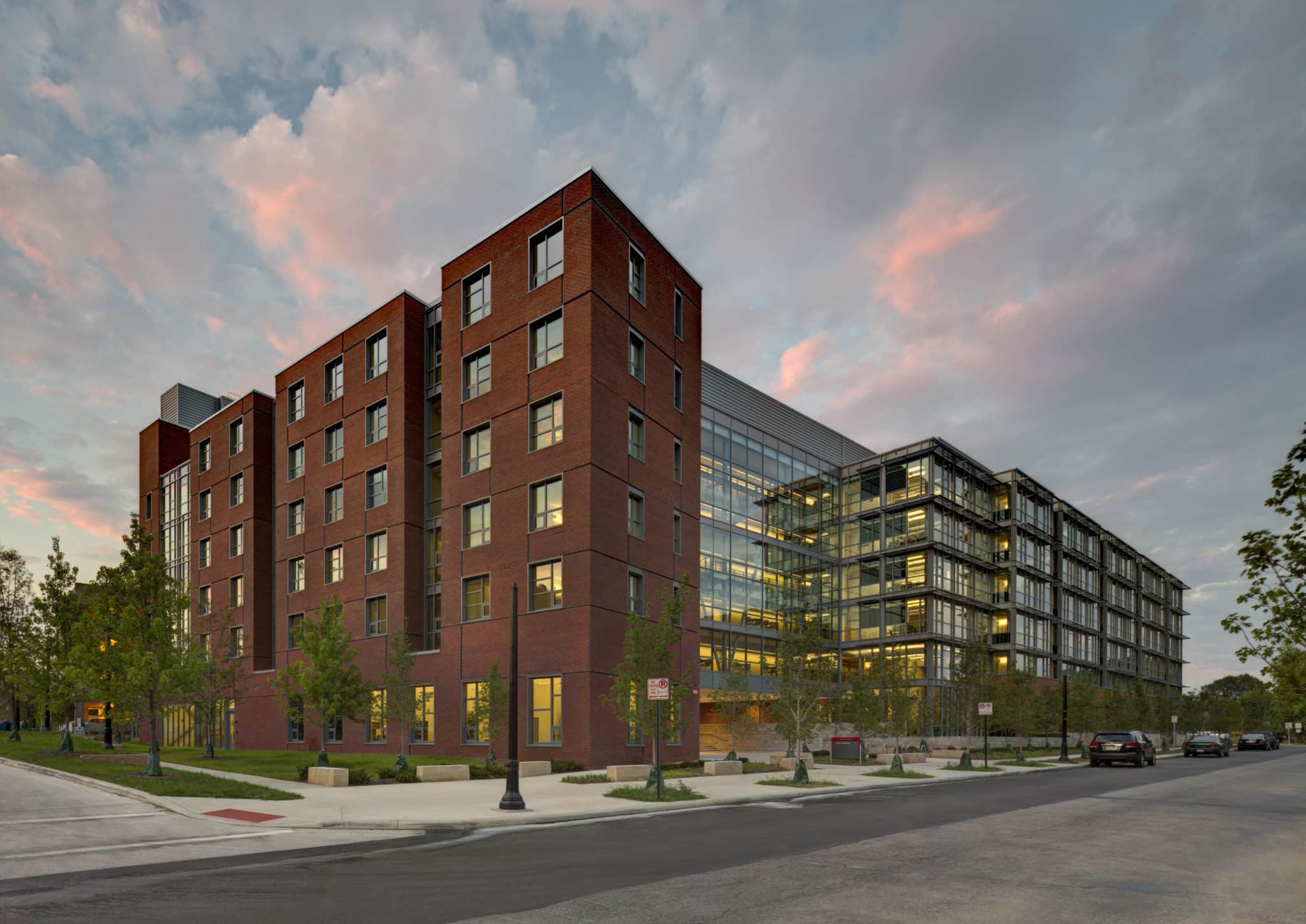The Ohio State University William H Hall Complex – Phase 2
Location:
Columbus, Ohio
Architect:
Acock Associates
LEED Certification:
LEED Gold
Construction Cost:
$35 million
Project Size:
180,000 SF
With a strategic goal of providing residential accommodations for all the first- and second-year classes of The Ohio State University, the need for additional housing will be partially met with this project. The project will add 510 students to the South campus's William H. Hall housing complex.
The building is six stories tall, with large expanses of glass in the common areas and study lounges to let natural light into the building. The study lounges are two-story high spaces with a circulating stair. This allows for the students on two floors to congregate in the lounges. It also encourages students to socialize. To further promote socialization among students, two-story stairs are spread throughout the building in the corridors to encourage floor-to-floor socialization.
The structural system for the building is composite structural steel with a metal deck and concrete slabs. The steel framing is exposed in the corridors and student lounges, which required close coordination with the design aesthetic and MEP systems. Braced frames were used for the lateral load-resisting system and are exposed in the student lounges. A five-story high exposed truss allows a portion of the building to clear span one hundred and ten feet so that the first floor is column-free. This allows the space to be open for pedestrians.
