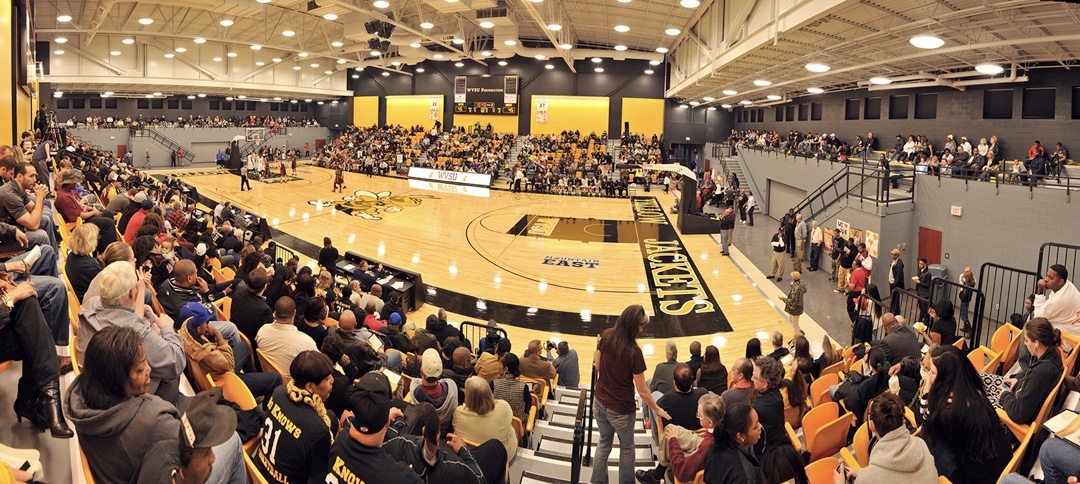This renovation and addition to Fleming Hall doubled the existing space to 70,000 square feet. The project includes the addition of a 36,000 SF multi-purpose arena with seating for 2,500 people, which can be used for convocations, athletic events, and other activities. The addition includes locker rooms, training rooms, and coaches' offices for multiple sports. The project also included a renovation of 34,000 SF of existing space and converted the existing 1,200-seat basketball gym into a competition space for volleyball and other sports. In addition, the facility is outfitted with state-of-the-art classrooms and laboratories.
The southern third of the addition is constructed above a fly ash spoil fill area, and the entire site rests above weak soils. The foundations are augur cast piles. The basketball floor and all foundations to the south are 18" diameter, 75-ton augur cast bearing on rock. The foundations and piles north of the arena floor are 18" diameter, 45-ton friction piles.
The arena space is approximately 118 feet by 143 feet with a column-free roof structure. Twenty-inch deep steel joists span about 30 feet to 120-inch deep joist girders spanning 118 feet. Story-deep steel trusses support the four edges of the space.
