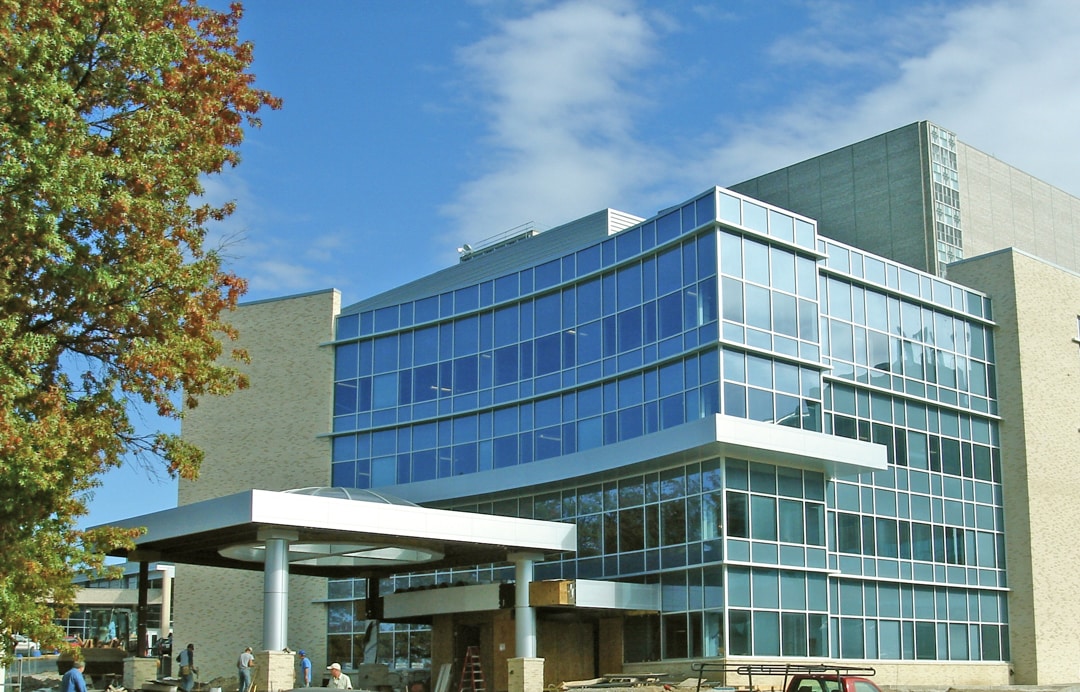West Virginia University Mary Babb Randolf Cancer Center
Location:
Morgantown, West Virginia
Architect:
Stantec
Construction Cost:
$17.3 million
Project Size:
86,300 SF
As West Virginia’s most comprehensive cancer treatment, research, and education facility, the Mary Babb Randolph Cancer Center needed to enlarge its facility to accommodate increasing patient levels. This expansion project doubled patient care space and included a new tunnel and partial basement to allow the university to link services and utilities with the adjacent hospital. The expansion abuts the existing Cancer Center and the Health Science Center and is built into the side of a hill, resulting in three- and four-story areas. The expansion included removing the existing Cancer Center space frame atrium and renovating the existing structure to create a new second-story level and a skylight roof. A balcony overlooking the new two-story space was incorporated to take advantage of natural light in the interior spaces. The facility has several prominent architectural features, including a unique shape with curves and angles, an architectural eyebrow, and canopies. SMBH was able to provide savings to the owner by selecting appropriate materials to allow architectural features to be incorporated into the building’s lateral load-resisting system and reusing existing site elements. For example, concrete was used in a solid wall section transitioning between three- and four-story building areas. The wall acts as a basement wall to allow a smooth transition of exterior grade. It is a shear wall with concrete elevator and stair shaft walls to resist wind and seismic loads and eliminate braced and moment frames. An existing concrete planter was salvaged and modified to create a dual shear and basement wall at the interior three- to four-story transition and reduce required site work and excavation. The site presented additional challenges for the design team in the form of pyrite content in the soil and low soil-bearing capacities. Pyrites expand when exposed to water and air and have the potential to cause soil to heave and result in significant damage to buildings. SMBH worked closely with the soil engineer to combat these challenges. A deep foundation system consisting of caissons and grade beams was selected to provide adequate building support and prevent excessive settlement. Additionally, the soil engineer prescribed soil amendment procedures to minimize soil expansion due to pyrites. At the same time, SMBH developed special slab details to accommodate the expected movement and control potential damage to the building.
