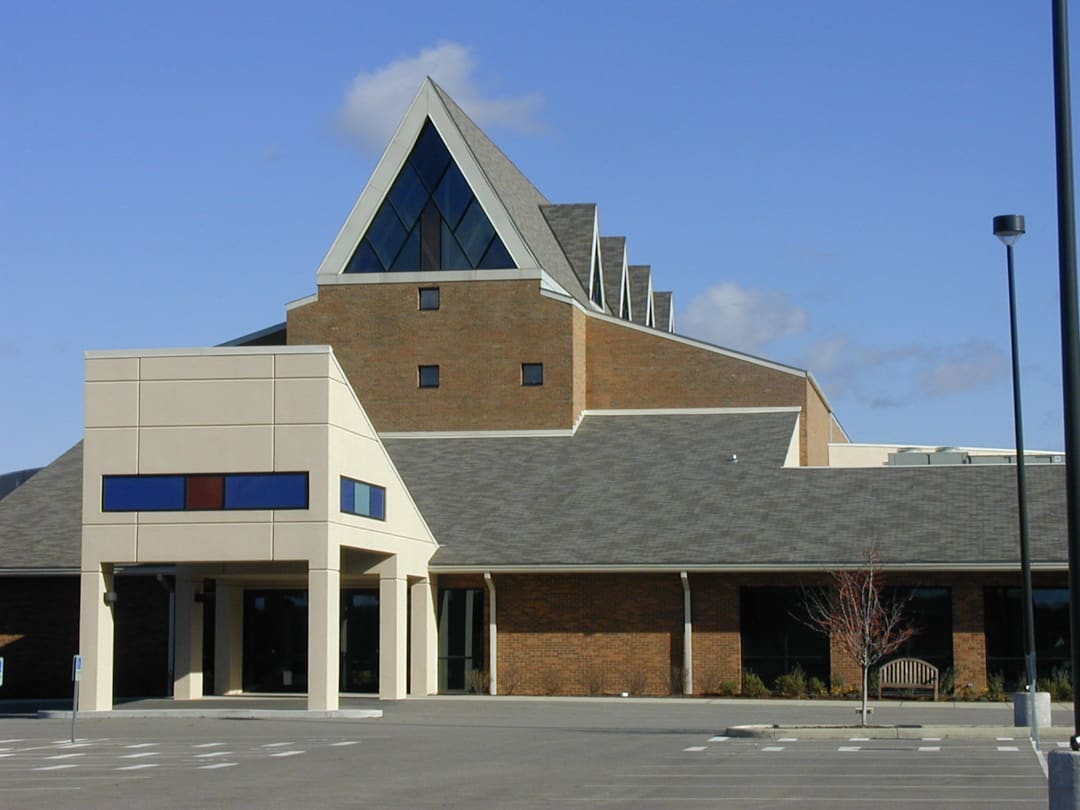Worthington Christian Church Addition
Location:
Worthington, Ohio
Architect:
Phillip Markwood Architects
Construction Cost:
$6 million
Project Size:
34,775 SF - New
22,760 SF - Remodeled
Awards:
1996 AIA Columbus Honor Award

When the rapidly expanding congregation of the Worthington Christian Church needed more space, they embarked on a project to add 34,775 SF of new space and remodel more than 22,760 SF of their existing space in Columbus, Ohio. The $6 million renovation and expansion project was completed in less than two years, and the current facility boasts a sizeable two-story education wing with 21 classrooms, worship and activity areas, administrative offices, a large lobby area, and an enclosed courtyard. The total floor space for the completed project is 80,000 SF. The variety of roof planes required meticulous attention to the shop drawings and presented constant challenges in the field. The construction of the ever-changing pitches required precise supervision and cooperation from all trades. In 2006, this extensive project won a “Build Ohio Award” for excellence in construction in the New Construction Under $10 million category. “This award was ‘icing on the cake’ for a long and challenging project that proved the value of the contractors, architect, engineer, and owner working together to meet the owner’s needs,” said Tom Oswald, Project Manager from R.W. Setterlin.