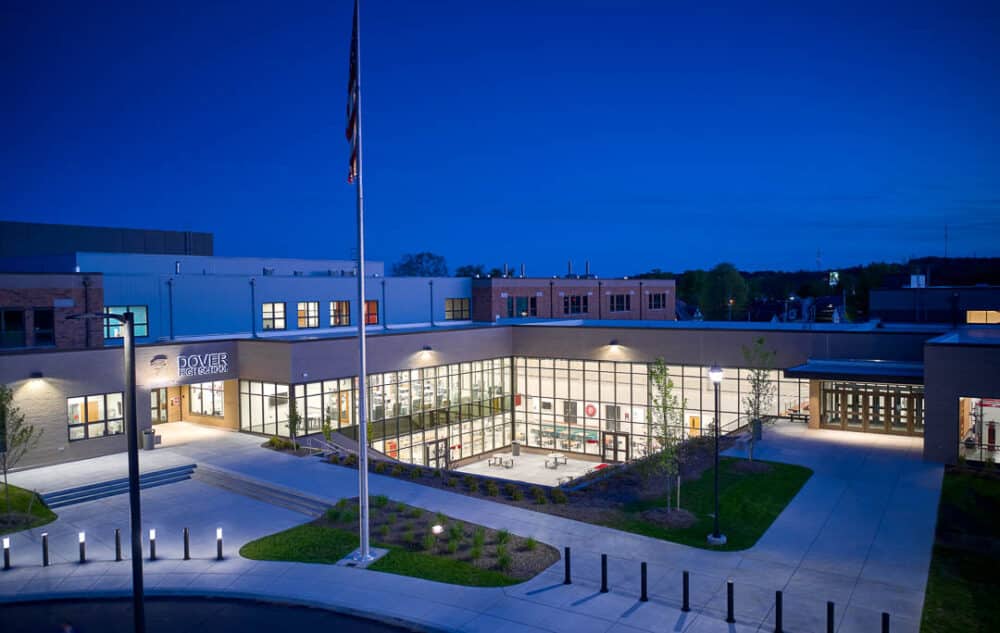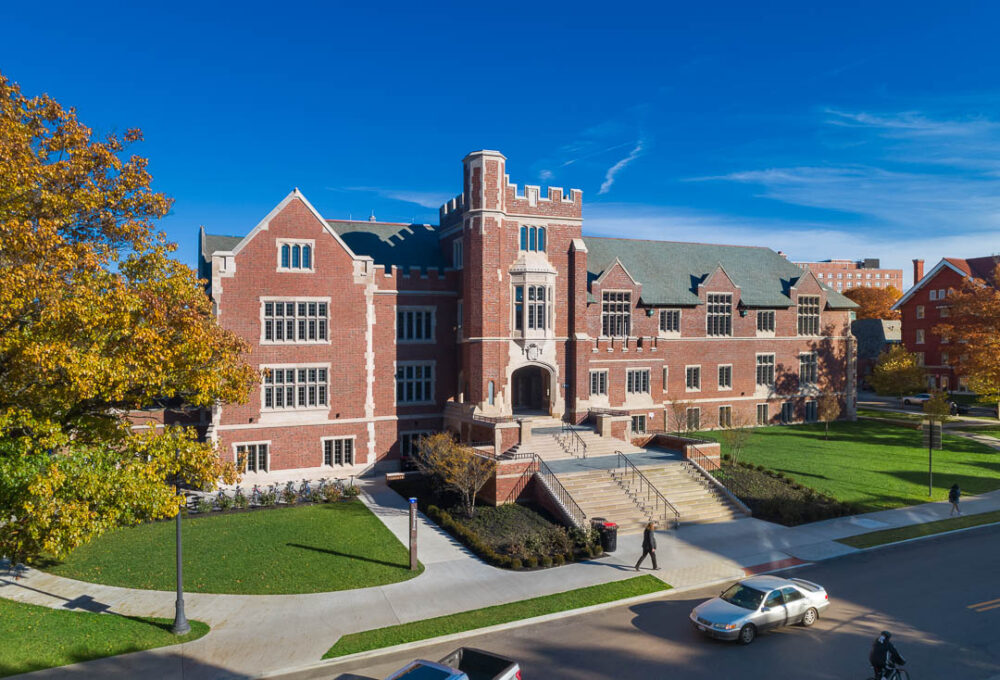Award Winning
Dover City School District New 9-12 High School
Location: Dover, Ohio Architect: SHP Leading Design LEED Certification: LEED Silver Construction Cost: $33 million Project Size: 154,387 SF Awards: 2021 Learning by Design Magazine’s Design Awards Grand Prize This new 154,387 SF High School for ninth-twelfth grades features a complete collection of student-centered learning areas, laboratories, and classrooms, a Career Tech space, a 1,800-seat…
Read MoreThe Ohio State University Pomerene Hall
Location: Columbus, Ohio Architect: Acock Associates Architects Construction Cost: $43 million Project Size: 122,265 SF Awards: 2020 AIA Ohio Merit Award This project renovating two buildings from the early 1900s required significant interior and exterior renovations to provide space for faculty and staff offices, conference/meeting rooms, classrooms, computer labs, data storage, and support areas. As…
Read MoreColumbus Metropolitan Library – Whitehall Branch
Location: Whitehall, Ohio Architect: JBAD LEED Certification: LEED Silver Certified Construction Cost: $4 million Project Size: 19,000 SF Awards: 2017 AIA/ALA Library Building Award 2015 AIA Ohio Merit Design Award 2015 AIA Columbus Merit Award SMBH designed the 19,000 SF new library based on simple, open, and transparent public reading areas with nearby services and…
Read MoreOhio University Nelson Commons
Location: Athens, Ohio Architect: Champlin Architecture LEED Certification: LEED Gold Construction Cost: $12 million Project Size: 9,000 SF Awards: 2013 Outstanding Design, American School & University Educational Interiors Show This project, completed in two phases, involved the renovation of the dining and food service facilities housed within the building on the South Green. Additional skylights,…
Read More

